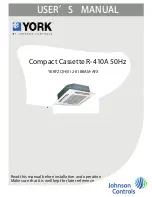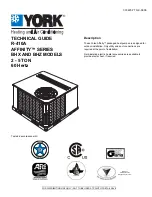
Installation guide for Sandtoft TLE Dry Verge
2
Before installation please note; The Sandtoft TLE dry verge system is not intended to
be waterproof. Rainwater running off the roof at the verge will run through the verge
units and drip from the underside of the verge units. To minimise the risk of water
staining to the gable wall it is recommended that the verge units are positioned
approximately 5mm off the wall. The use of a bargeboard with flat tiles will also help
to minimise the risk of water staining on the gable wall.
Installation:
1) Lay the underlay in the usual way,
allowing a 40mm overhang at the
verge. Set out the tile battens at the
appropriate gauge for the tile.
Extend each batten 35mm beyond
the outer edge of the wall or the
bargeboard and fix. This dimension
positions the verge units 5mm off
the wall or bargeboard.
2) Position an eaves course tile at
the verge with the correct overhang
over the eaves and verge. Locate
the eaves closure onto the tile as
shown.
Securely fix the eaves closure to the
wall or bargeboard using 2
appropriate fixings (screws - not
supplied).
Break off the lower locator from the
eaves closure as shown.






















