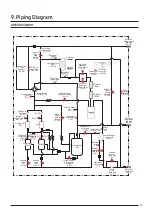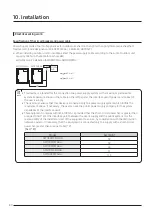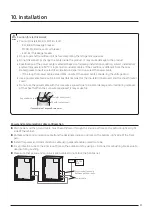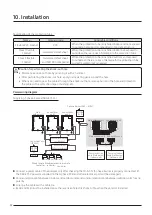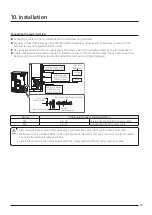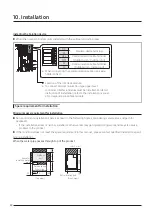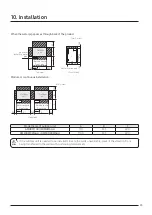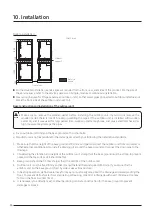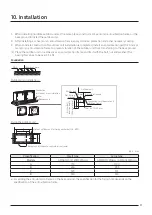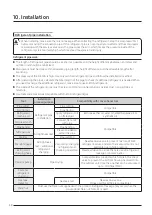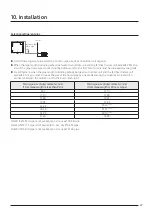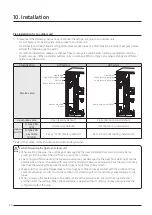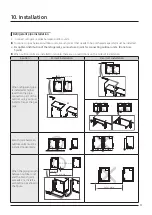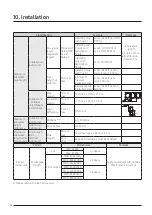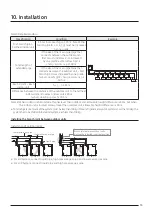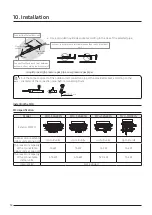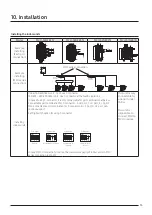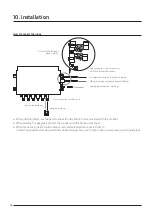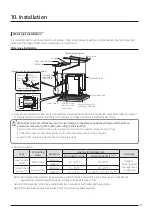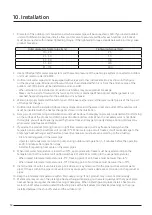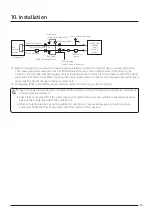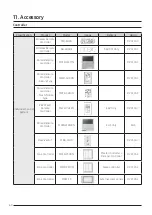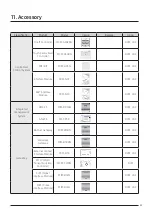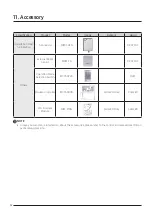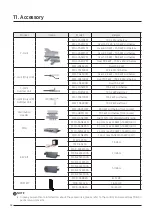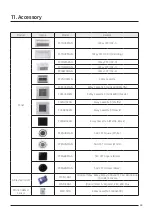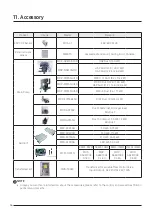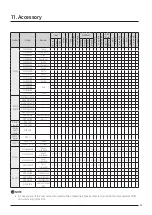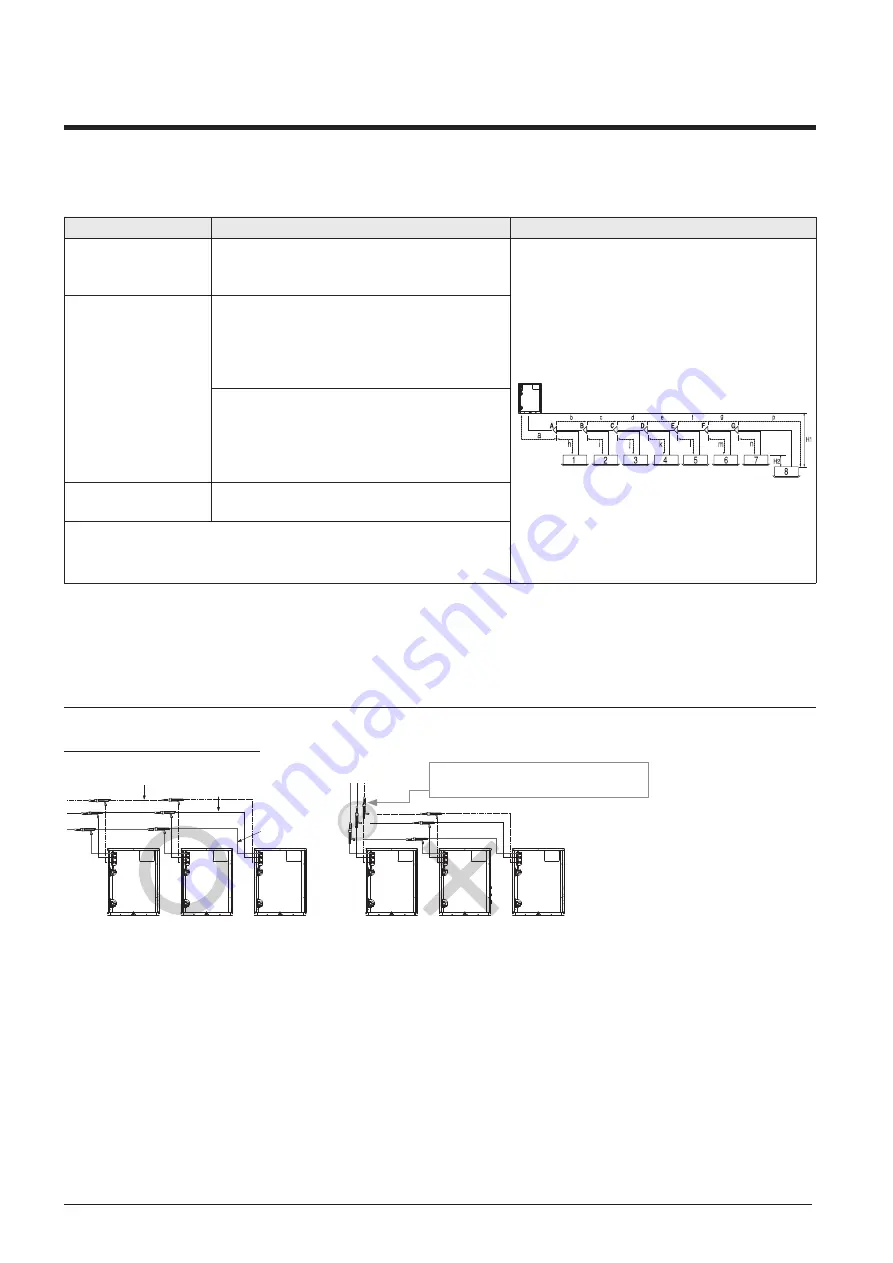
53
10. Installation
Note 1) Required condition
Classification
Condition
Example
First branch joint ~
Farthest Indoor unit
45 m ≤ b+c+d+e+f+g+p ≤ 90 m: Size of the
branch pipe (b, c, d, e, f, g) must be increased
by one grade
Total length of
extended pipe
If the size of the main pipe (pipe that
connects between the outdoor unit ~
first branch joint) was not increased
by one grade: a+(b+c+d+e+f+g)×2
+h+i+j+k+l+m+n+p ≤ 500 m
If the size of the main pipe (pipe that
connects between the outdoor unit ~ first
branch joint) was increased by one grade:
(a+b+c+d+e+f+g)×2 +h+i+j+k+l+m+n+p ≤
500 m
Each Y-joint ~ Each
indoor unit
h, i, j, … p ≤ 45 m
Difference between the distance of the outdoor unit to the farthest
indoor unit and nearest indoor unit ≤ 45 m
(a+b+c+d+e+f+g+p)-(a+h) ≤ 45 m
Note 2) When indoor unit is located at higher level than outdoor unit, allowable height difference is 40m, but when
the indoor unit is located at lower level than outdoor unit, allowable height difference is 50 m.
※
Total refrigerant amount of the system must be less than 100kg. If total refrigerant amount of system is over than 100kg, the
system has to be divided into smaller system, each less than 100kg.
Installing the branch joint between outdoor units
Installation of outdoor joints
Liquid pipe
High pressure gas pipe
Low pressure gas pipe
Branch joint between outdoor units
must not be installed in vertical position.
※
For HR System, connect liquid pipe, high pressure gas pipe and low pressure gas pipe.
※
For H/P System, connect liquid pipe and high pressure gas pipe.

