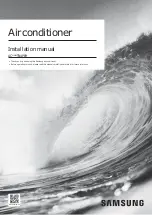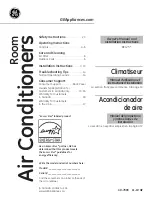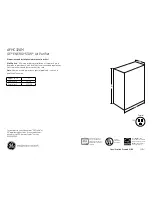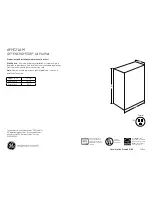
8
Installation Procedure
English
Installation Pr
oc
edur
e
Spacing requirements
A
1500 mm or more
20 mm
17 mm
2500 mm or more
Obstruction
(Unit: mm)
Model
AC018TN4PEH
AC024TN4PEH
AC036TN4PEH
AC048TN4PEH
A
251
335
C
C
C
C
C: 1500 mm or more
CAUTION
• Comply with the length and height limits described in
the figure above.
• The indoor unit must be installed according to the
specified distances in order to permit accessibility
from each side, to guarantee correct operation,
maintenance, and repair of the unit. The components
of the indoor unit must be reachable and removable
under safe conditions for people and the unit.
• Do not hold the discharge while carrying the indoor
unit to avoid the possibility of breakage.
• You must hold the hanger plate on the corner and
carry the indoor unit.
Step 3 Optional: Insulating the body of
the indoor unit
If you install a cassette type indoor unit on the ceiling
when temperature is over 27°C and humidity is over
80%, you must apply an extra 10 mm thick polyethylene
insulation or a similar type of insulation to the body of the
indoor unit.
Cut away the part where pipes are pulled out for the
insulating work.
D
A
E
B
C
Insulate the end of the pipe and some curved area by
using separate insulator.
NOTE
• A: Reference for the outer circumference of the unit
(When insulating the body of the indoor unit, use A as
the reference for its outer circumference.)
(Unit: mm)
Indoor unit
A
B
C
D
E
4 way Cassette
(840x204x840)
AC018TN4PEH
AC024TN4PEH
910X151 940X151 610X151 650X151 870X870
4 way Cassette
(840x288x840)
AC036TN4PEH
AC048TN4PEH
910X235 940X235 610X235 650X235 870X870
Содержание AC018TN4PEH
Страница 32: ......









































