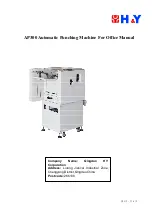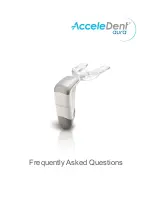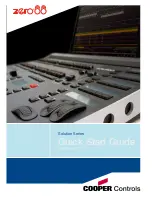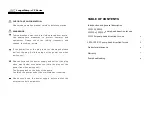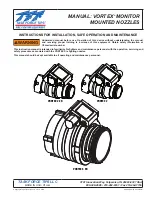
3
MANUFACTURER’S PLACEMENT INSTRUCTIONS
The Rogue
TM
Grand Rapids
TM
owner must confirm that the Installer has followed
the Manufacturer’s Placement Instructions.
1. The critical dimensions for placement of the slide are as shown in FIGURES I and J.
A. The slide exit runway surface shall not exceed twenty inches (20”) above the
water surface and not less than eight inches (8”) above the deck/coping surface
(see Figure I).
B. The slide shall be positioned so that all water flowing off the runway exit drops
into the pool.
C. The minimum depth of water below the exit lip of the slide shall be three feet (3’)
and increases to four feet six inches (4’-6”) at Pt.A, which is a distance of four
feet six inches (4’-6”) from the exit lip of the slide. (see Figure I).
D. A minimum depth of four feet six inches (4’-6”) shall be maintained at a distance
of nine feet (9’) along the extended centerline of the slide from Pt.A. (see
FIGURE I).
2. A minimum clearance area in front of the slide shall be
maintained away from the coping, another slide, a diving
board or a rope and float line. (see FIGURE L)
A. The minimum clearance distance on either side of the
extended centerline of the slide runway shall not be
less than three feet six inches (3’-6”) at a point no
less than two feet six inches (2’-6”) from the exit of
the slide and extending a distance of thirteen feet six
inches (13’-6”) in front of the slide. (see FIGURE J)
B. The minimum clearance area in front of a diving
board is a minimum distance of three feet six inches
(3’-6”) on either side of the board’s centerline. Pt.C
extends a minimum distance of “C” from the tip end of
the board. The width distance “W” on either side of
Pt.C is given in CHART 1 and shown in FIGURE K.
FIGURE I
FIGURE J









