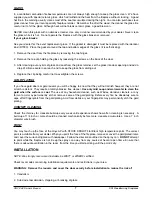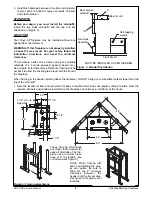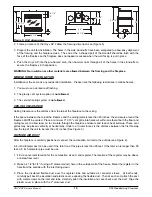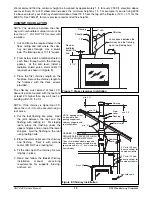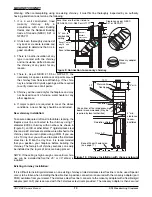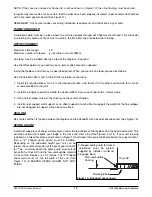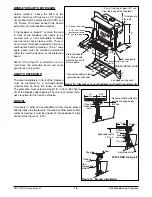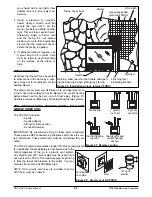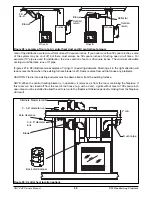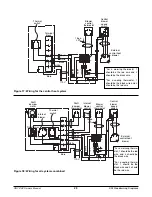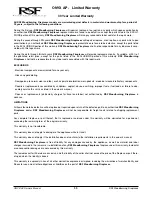
(Figure 23) indicates the mini-
mum clearances and framing
dimensions. Passing through a
combustible wall or ceiling
requires a minimum 13" x 13"
opening.
WARNING: Every measure-
ment and clearance on the
illustrations must be followed
to assure safety of the instal-
lation.
Installation
CAUTION: Do not replace the
grille from the FDVO with shut-
ters.
Do not allow heat to be trapped
in the gravity vent system.
1. Plan the gravity vent run first.
Be aware that the maximum
distance between the top of
the fireplace and the outlet is 15 feet. There is no maximum number of elbows in a run, but the run must never
go in a downward direction as this can trap heat in the gravity vent system.
2. The grid adaptor is designed to be installed underneath the gypsum board in the wall. In the desired location,
frame a 13" x 13" hole to accept the gravity vent grille adaptor. Fit the gravity vent grille adaptor into the framed
hole and fasten it into place with nails or screws.
3. Remove the outer cover to the left, right, or both sides of the flue outlet, on the Onyx AP.
4. Cut the insulation to the size of the opening and remove the cover plate underneath (it is taped in place).
5. Install the B-vent starter section. The slot in the B-vent starter section should be facing the front and the hole
should be facing the back. Bend up the four tabs at the base of the starter section to hold it in place.
6. Install the "shut off" damper at the base of the starter section. The shut off damper enables the manual control
of hot air flowing through the gravity vent pipe. With the top louvers removed and the angular portion of the rod
in hand, insert the damper rod into the hole in the starter section. Next, make sure that the washer and spring
on the control arm are both on the outside of the starter section and that the rod has fit snugly into the slot. A
definite tension should exist between the shut off damper rod and the starter section. Replace the louvers. The
damper rod should protrude above the top of the louvers.
7. Install the B-vent pipe, between B-vent starter and the grid adaptor. Fasten each joint with 3 screws. Insert the
B-vent pipe into the grille adaptor and fasten it with three screws. The B-vent pipe needs only be inserted far
enough to be able to screw it into place. This allows you about 3 1/2" of adjustment.
8. Once the wall facing around the gravity vent grille adaptor
has been completed, install the grid with the supplied screws.
The gravity vent is now ready for operation.
CENTRAL HEAT SYSTEM
(NOT FOR MOBILE HOME USE)
1) Part FDHC6:
a blower control center, a thermostat,
and a thermal switch.
2) Part FDHC6-1: a back draft damper.
Figure 23: Gravity vent clearances
4" min.
13" min.
59" min.
59" min.
59" min.
4" min.
Optional gravity
vent outlet
Optional gravity vent outlet
Side view
2" min.
2" min.
B-vent
starter(s)
here
Front view
Figure 24: Central heating kit: FDHC6
Thermostat
Thermal
switch
Blower
control
central
ONYX AP Owner's Manual
RSF Woodburning Fireplaces
21

