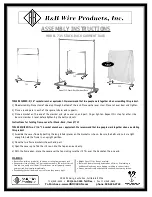
RoofScreen Mfg., Inc.
SC3 Frame Kit Installation Guide
Updated 06.13.16
13
As illustrated in Figure 16, panel end laps must fall on vertical frame tubes and cannot be lapped mid-span. It is
recommended to allow 6” of overlap to allow adjustment if necessary.
P
ANEL
T
RIM
Once all panels are installed, finish trims can be installed on the top, corners and end conditions to provide a clean,
finished look. Methods for installing trims depend on the type of panels being used, as well as the style of trim.
Typically, a trim cap is installed along the top edge of the panel, fastened approximately every 36” with S16 color
matched screws. Corner trim and edge trims are typically fastened approximately every 12”, also with S16 screws.
Please see additional documentation in the Online Store for the style of panels and trims being installed.
C
OMPLETION
After the entire system is installed, do a final quality check to ensure all screws are installed and bolts are
tightened. Pick up any screws or scrap metals left on the roof to prevent damaging the roof membrane should
someone step on them.
F
IGURE
16































