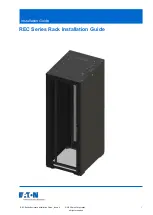
Composite recess box installation guide:10847-D 04-18
|
11
Flue terminal clearance positioning diagram
The below diagram shows the main flue terminal clearances for a continuous
flow water heater. Even though it does not display a water heater inside a
recess box, the clearances (excluding F) will be the same as the dimensions
taken from the flue outlet of the water heater.
G
Dim.
INFINITY A-Series,
VT and XR models
A
Min. 300 mm
B
Min. 300 mm
C
Min. 1.5 m
D
Min. 500 mm
E
Min. 300 mm
F
Min. 300 mm*
G
Min. 300 mm
Clearance below eaves, balconies,
and other projections for all
models is 300 mm.
* Rinnai recommend 1.5 m to give
enough clearance for the pipe
work, and to safely expel flue
gases.






























