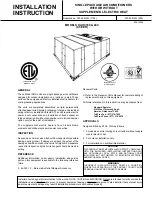
5.4 Minimum clearances
Observe the minimum clearances to allow access for maintenance and repair work and facilitate optimum air
distribution.
2
1
120
120
150
1600
Fig. 18: Minimum clearances
1: Air inlet
2: Air outlet
5.5 Connection variants for the indoor unit
The following connection variants can be used for the refrigerant, condensate and control lines.
D
C
D
B
A
C
A
B
Fig. 19: Connection variant (view from the rear)
A: Infeed of the refrigerant piping at the wall, left
B: Infeed of the refrigerant piping through the wall,
left
C: Outlet through the wall, right
D: Outlet at the wall, right (the refrigerant piping
must be bent through 180 degrees for this)
21
Содержание SKT 261
Страница 4: ...13 General view of unit and spare parts 51 14 Index 53 REMKO SKT series 4...
Страница 54: ...REMKO SKT series 54...
Страница 55: ......
















































