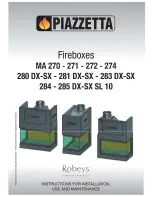
Regency P48 Zero Clearance Direct Vent Gas Fireplace
8
MANTELS
Because of the extreme heat this fireplace emits, the mantel clearances are critical. Combustible mantel clearances from louver are
shown in the diagram below.
Note: A non-combustible mantel may be installed at a lower height if the framing is made of metal studs covered with a non-
combustible board.
This drawing is to scale at 1:6 (one inch = 6
inches)
Mantel can be installed anywhere in shaded
area using the above scale for units with the
Flush Front and with the optional Bay Front.
Note: Ensure the paint that is used on
the mantel and the facing is "heat
resistant" or the paint may discol-
our.
Maximum
1-1/2" projection at 3"
minimum clearance.
MANTEL LEG CLEARANCES
Combustible mantel leg clearances as per diagram:
INSTALLATION









































