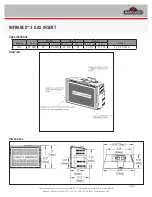
8
E33 FPI Direct Vent Gas Insert
INSTALLATION
GAS PRESSURE
TESTING
The appliance must be isolated from the gas
supply piping system by closing its individual
manual shut off valve during any pressure
testing of the gas supply piping system at test
pressures equal to or less than
1/2 psig. (3.45 kPa).
SPECIFICATIONS
At pressures over 1/2 psig, the pipe to the unit
must be disconnected.
Gas Input Capacity:
Natural Gas 38,000 Btu/h
Propane
35,500
Btu/h
Min. Input:
Natural Gas 20,000 Btu/h
Propane
19,000
Btu/h
Fuels:
Approved for use with both natural gas,
and propane. Approved as is for use at 0' to
4,500' (0-1370m).
Electrical:
120V A.C. system.
Circulation Fan:
Variable speed, 127 CFM.
Log Set:
Ceramic fi bre, 8 per set.
Vent System:
3" co-linear aluminum fl ex.
INSTALLATION INTO A
SOLID FUEL BURNING
FIREPLACE OR
FACTORY BUILT
FIREPLACE
The E33 Gas Inserts have been tested and
approved to be vented into any masonry
fireplace or approved solid fuel burning
factory built fi replace that will allow the insert
to physically fi t into the fi rebox. Refer to the
"Minimum Fireplace Dimensions" section.
If the factory built fi replace* height is too low
for your Insert, you may remove the smoke
baffl e plate and damper from the factory
built fi replace as long as these items are
saved and are reinstalled in the event that
the Insert is removed. NOTE: Any alterations
made to the listed solid fuel burning factory
built fi replace may void the listing of the
fi replace. Cutting any sheet-metal parts of
the fi replace, in which the gas fi replace insert
is to be installed, is prohibited.
If the factory-built fi replace has no gas
access hole(s) provided, an access hole of
1.5" (37.5mm) or less may be drilled through
the lower sides or bottom of the fi rebox in
a proper workmanship like manner. This access
hole must be plugged with non-combustible
insulation after the gas supply line has been
installed.
The fi replace and fi replace chimney must be
clean and in good working order and constructed
of non-combustible materials and chimney
cleanouts must fi t properly. Refractory, glass
doors, screen rails, screen mesh, and log
grates can be removed from the fi replace before
installing the gas fi replace insert. Smoke shelves,
shields and baffl es may be removed if attached
by mechanical fasteners. A tight connection
between the gas fi replace insert fl ue collar and
the fi replace chimney must be made.
*Check with your local inspector before commencing
with this installation.
INSTALLATION
CHECKLIST
Before installing vent system ensure that the damper
plate is open and secure to prevent the damper plate
from falling down and crushing the liner.
The FPI Gas Insert is installed as listed
below.
1)
Check all clearances to combustibles. Refer to
the following sections where applicable:
a. Minimum Clearances to Combustibles.
b. Regency Flush Combustible Mantel
Clearances
c. Excalibur Surround & Full Screen Doors
Combustible Mantel Clearances
d. Mantel Clearances
2)
Make the gas connection. Refer to the "Gas
Connection" section.
3)
Install the 3" fl ue liner to the sliding connector
plate. Refer to the "Flue Liner Installation" section.
4)
Slide the unit half way into the fi replace.
5)
Pull the vent connector plate through the tapered
brackets and fasten to the front plate. Refer to
the "Flue Liner Installation" section.
6)
Slide the unit fully into the fi replace.
7)
Test gas pressure, refer to the "Gas Pipe
Pressure Testing" section. Check aeration
system, refer to "Gas Insert Aeration Systems"
section.
8)
Install standard and optional features. Refer
to the following sections where applicable:
a. Brick Panels
b. Log Installation
c. Faceplate & Trim
d. Standard Flush Door
e. Flush Louvers
f. Full Screen Doors
g. Excalibur Surround
h. Excalibur Screen Doors
i. Excalibur Accent Kit
j. Remote Control
k.
Wall
Thermostat
9)
Final check. Refer to the "Final Check"
section.
Before leaving this unit with the
customer, the installer must ensure that the
appliance is fi ring correctly. This includes:
a)
Clocking the appliance to ensure the
correct fi ring rate.
b)
Adjusting the primary air, if required, to
ensure that the fl ame does not carbon.
Refer to the "Gas Insert Aeration
System" section.
c)
Ensuring that the appliance is venting
correctly.
Installer must mechanically attach the supplied
label to the inside of the fi rebox of the fi replace
into which the gas fi replace insert is installed.
"
WARNING
: This fireplace has been
converted for use with a gas fi replace insert
only and cannot be used for burning wood or
solid fuels unless all original parts have been
replaced, and the fi replace re-approved by
the authority having jurisdiction."
Содержание Gas Insert E33-LP1
Страница 41: ...E33 FPI Direct Vent Gas Insert 41 NOTES ...
Страница 42: ...42 E33 FPI Direct Vent Gas Insert NOTES ...









































