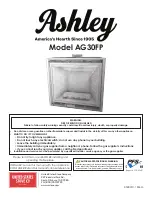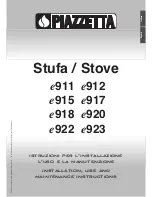
Regency
®
P36D-1 Zero Clearance Direct Vent Gas Fireplace
31
INSTALLATION
VENTING ARRANGEMENT - VERTICAL TERMINATIONS
CO-LINEAR FLEX SYSTEM
INTO MASONRY FIREPLACES
FOR BOTH RESIDENTIAL & MANUFACTURED HOMES
The shaded area in the diagrams show the allowable vertical terminations.
8'
Min.
40-1/2”
30'
Max.
30
Horizontal Distance (Feet)
V
ertical
Height
(feet)
2’
max.
















































