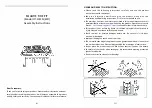
H2104 / I3104 Wood Insert
| 7
7
|
installation
Clearance diagram for installations
Side and Top facing is a maximum of 1.5" thick.
Floor protection must non-combustible, insula-
tive material with an R value of 1.1 or greater.
*
If the hearth extension is flush with the floor
(F) it must extend 19.5" in front of the body
face (E).
Note: Hearth Extension Width (G) is meas
-
ured from edge of fuel door to side
of hearth.
** A non-combustible mantel may be in
-
stalled at a lower height if the framing
is made of metal studs covered with a
non-combustible board.
** Mantel depth - maximum of 10" (254mm)
MASONRY AND FACTORY BUILT FIREPLACE CLEARANCES
The minimum required clearances to combustible materials when installed into a masonry or factory built fireplace are listed below.
H
View from Rear of Insert
CONNECTOR KIT
The optional Flue Connector Kit (Part # 846-527)
and the Straight Flue Adaptor (Part #846-504)
shown here, may be used to produce a secure
connection between your flue connector and the
insert collar. Detailed installation instructions are
included with the kit.
Position the grill on the inside bodyface side
and fasten using the bolts, washers and nuts
provided (2 per side) as shown in the diagrams.
Note: The grill has a front and rear, the holes
on the front side have rounded edges
and the rear holes have flat edges.
OPTIONAL FLUE
Thermal floor protection is not required if the unit is
raised 3.5" minimum (measured from the bottom of
the stove). However, standard ember floor protec
-
tion is required. It will need to be a non-combustible
material that covers 16" (406 mm) in the US and
18" (450 mm) in Canada to the front of the unit and
8" (200 mm) to the sides.
If the unit is not raised, thermal floor protection
required is 18" (450 mm) in the US and Canada.
Unit
Adjacent
Side Wall
(to Side of
Unit)
Mantle**
(to Top of
unit)
Top
Facing
(to Top of Unit)
Side
Facing
(to Side of Unit)
Minimum
Hearth
Extension
Minimum
Hearth
Thickness*
Minimum
Hearth
Extension
Side
From Top of
Unit
A
B
C
D
E
F
G
H
Large Flush
Insert I3100L
13"/330mm
19"/480mm
18"/455mm
6.5"/406mm
16"/406mm
1.5"/38mm
8"/205mm
23-1/4"/603mm
Hearth Heater
H2100M
10"/255mm
25"/635mm
14"/355mm
8.5"/216mm
18"/455mm
1.5"/38mm
6"/152mm
15-3/4"/400mm
Содержание H2104
Страница 24: ......
Страница 25: ...H2104 I3104 Wood Insert 25 25 notes ...
Страница 26: ...26 H2104 I3104 Wood Insert 26 notes ...
Страница 27: ......








































