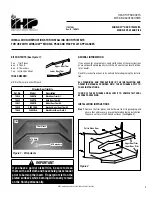
21
Regency Bellavista™ B41XT Gas Fireplace
INSTALLATION
Description
Simpson
Direct Vent Pro
®
Selkirk
Direct Temp™
Metal-Fab™
Sure Seal
ICC Excel
Direct
Attic Insulation Shield 12”
58DVA-IS
N/A from FPI
N/A
N/A
N/A
High Wind Vertical Cap
58DVA-VCH
N/A
N/A
TM-5VT
High Wind Horizontal Cap
N/A
N/A
N/A
TM-5DHT
Horizontal Square Termination Cap
N/A
5DT-HHC
5DHT
TM-5HT
Vertical Termination Cap
N/A
5DT-HVC
5DVT
TM-5VT
Storm Collar
58DVA-SC
5DT-SC
5DSC
TM-SC
Restrictor Disk
58DVA-RD
N/A
N/A
TM-5DS
Colinear Flex Connectors
N/A
N/A
N/A
N/A
Adjustable Flashing 0/12-6/12
58DVA-F6
5DT-AF6
5DF
TF-5FA
Adjustable Flashing 6/12-12/12
58DVA-F12
5DT-AF12
5DF1-2
TF-5FB
Vinyl Siding Standoff
58DVA-VSS
5DT-VS
5DVS
TM-VSS
Vinyl Siding Shield Plate
N/A
5DT-VSP
N/A
N/A
Snorkel Termination 14”
58DVA-SNK14
N/A
N/A
TM-5ST14
Snorkel Termination 36”
58DVA-SNK36 (N/A - FPI)
N/A
N/A
TM-5ST36
Basic Horizontal Termination Kit (A)
N/A
5DT-HKA
N/A
N/A
Horizontal Termination Kit (B)
58DVA-KHA
5DT-HKB
N/A
N/A
Vertical Termination Kit
58DVA-VHA
5DT-VKC
N/A
N/A
FPI
946-604/P
Simpson Direct Vent -Vent Guard (Optional)
946-623/P
AstroCap XL Horizontal Cap
770-994
Rigid Pipe Adaptor (Must use with all rigid piping)
946-506/P
Vent Guard (Optional)
946-606
Starter collar reducer 5” x 8” to 4” x 6-5/8”
946-625
Vinyl Siding Standoff - AstroCap XL
Note:
When using Metal-Fab Sure Seal Rigid Piping - please note that the Adaptor (4DDA) must be used in conjunction with FPI Rigid Pipe Adaptor (510-994).
Offset Pipe Selection:
Use this table to determine offset pipe lengths.
Pipe Length
(L)
5” x 8” Venting
For specifi c instructions on venting components - visit the
manufacturers website listed below.
Run (X)
Rise (Y)
0” (0mm)
5-11/16” (144mm)
15-5/16” (389mm)
Simpson Direct Vent Pro: www.duravent.com
6” (152mm)
8-13/16” (224mm)
18-7/16” (468mm)
Selkirk Direct-Temp: www.selkirkcorp.com
9” (229mm)
10-15/16” (278mm)
20-9/16” (522mm)
Metal-Fab Sure Seal: www.mtlfab.com
12” (305mm)
13” (330mm)
22-11/16” (576mm)
Industrial Chimney Company: www.icc-rsf.com
24” (610mm)
21-7/16” (697mm)
31-1/16” (789mm)
Note:
Horizontal runs of vent must be level, or have a 1/4”
rise for every 1 foot of run towards the termination.
Never allow the vent to run downward - this could cause high
temperatures and may present a possible fi re hazard.
36” (914mm)
29-13/16” (757mm)
39-7/16” (1002mm)
48” (1219mm)
38-1/4” (972mm)
47-7/8” (1216mm)
















































