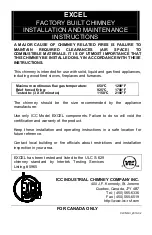
4
Regency B36XTCE Gas Fireplace
TABLE OF CONTENTS
SAFETY LABEL
Copy of Safety Decal .....................................................5
REQUIREMENTS
MA Code - CO Detector.................................................6
DIMENSIONS
Unit Dimensions ............................................................7
INSTALLATION
Important Message ......................................................8
Before You Start ............................................................8
General Safety Information............................................8
Installation Checklist .....................................................9
Locating Your Gas Fireplace .........................................9
Clearances ..................................................................10
Mantel Clearances....................................................... 11
Mantel Leg Clearances................................................12
Non- Combustible Requirements: ...............................12
Framing ......................................................................13
Framing & Finishing.....................................................14
Tile Finish ............................................................14
Clean Finish .........................................................14
Unit Assembly Prior to Installation ...............................16
Top Standoff Assembly ........................................16
Nailing strips ........................................................16
Venting Introduction .....................................................18
Vent Restrictor, Baffl e & Heat Defl ector Installation ....19
Exterior Vent Termination Requirements .....................20
4" X 6-5/8" Rigid Pipe .................................................21
5" X 8" Rigid Pipe ......................................................23
AstroCap XL & Rigid REAR VENT KIT for CORNER
INSTALLATIONS .........................................................28
RIGID PIPE 5" x 8" ..............................................28
venting arrangements For Horizontal TerminationS
29
RIGID PIPE 4" x 6-5/8" ........................................29
Horizontal terminations ................................................31
Two (2) 90
o
Elbows (Rigid Pipe 4" x 6 - 5/8") ..............31
Horizontal terminations ................................................31
Three (3) 90
o
Elbows (Rigid Pipe 4" x 6 - 5/8") ............31
venting arrangements For Vertical TerminationS .32
RIGID PIPE 4" x 6-5/8" ........................................32
Vertical terminations ...................................................33
Three (3) 90
o
Elbows (Rigid Pipe 4" x 6 - 5/8") ............33
venting arrangements ..........................................34
With Co-linear Flex System .................................34
Vertical Terminations ...........................................35
Co-linear Flex System Into Masonry Fireplaces .35
Unit Installation with Horizontal Termination ...............36
4" x 6-5/8" or 5" x 8" Venting ......................................36
Unit Installation with Horizontal Termination ...............37
Unit installation with Vertical Termination ....................38
Gas Line Installation ....................................................38
Pilot Adjustment ...........................................................39
High Elevation .............................................................39
886 S.I.T. Valve Description .........................................39
Gas Pipe Pressure Testing ..........................................39
Conversion from NG to LP ..........................................40
Brick panel installation .................................................42
Optional black enamel panel installation .....................43
Log set installation .......................................................44
Optional Fan installation ..............................................47
AC power adaptor installation (for surefi re systems) ...48
GT Remote installation ................................................49
Optional Wall Thermostat ...........................................50
Optional Remote Control .............................................50
Optional Wall Switch ....................................................50
GTM Remote installation .............................................51
GTMF Remote installation ...........................................53
Aeration Adjustment ....................................................56
Wiring diagram ............................................................56
PROFLAME SYSTEM WIRING diagram .....................56
Optional accent light Installation ..................................58
Mesh guard Installation ...............................................61
Flush glass door Installation ........................................62
OPERATING INSTRUCTIONS
Operating Instructions .................................................63
First Fire ......................................................................63
Lighting Procedure ......................................................63
Shutdown Procedure ...................................................63
Normal Operating Sounds of Gas Appliances .............63
Copy of Lighting Plate Instructions ..............................64
Maintenance Instructions.............................................65
Log Replacement ........................................................65
Bulb Replacement .......................................................65
Removing Valve ...........................................................66
Installing Valve .............................................................66
PARTS LIST
Main Assembly ............................................................67
Burner Assembly .........................................................69
WARRANTY
The Warranty: Limited Lifetime ...................................71
Содержание Bellavista B36XTCE
Страница 70: ...70 Regency B36XTCE Gas Fireplace NOTES ...





































