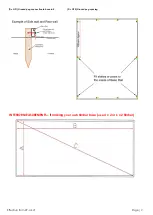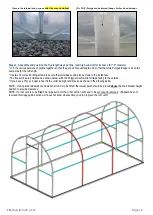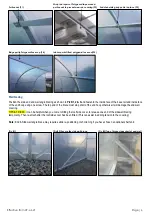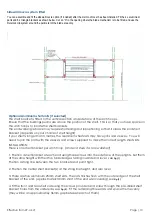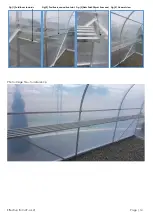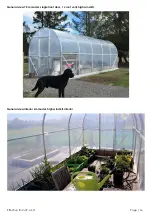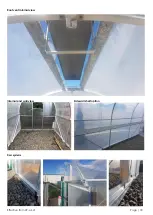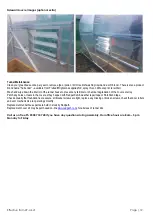
Effective from 29-Jul-21
Page | 12
OPTIONAL ACCESSORY “Throw-over” temporary shadecloth cover for temporary summertime protection:
The throw-over shadecloth cover is an option that can be very useful in reducing internal temperatures by up to 8-10deg C. The throw-
over shade cover is 6m wide so that it fits up-and-over’ the tunnel shape. Redpath includes ropes with this option which pull-over and
secure the throw-over cover in place.
Throw-over Shadecloth for summertime cooling:
Drawing below shows approximate retaining rope positions and saddles to be screwed to the base rail or base timber.
Use one rope beside each hoop, and place the rope approximatley 200-300mm in from each end.
If a roof vent is fitted place the rope to the side of the vent.
Tension the rope so that it is not slack – but do not over-tension.


