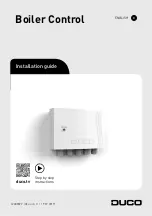
33
Fig. 33: Horizontal Through-the-Wall Venting
Fig. 34: Alt. Horizontal Through-the-Wall Venting
Fig. 35: Horizontal Through-the-Wall Direct Venting
Installation
These installations utilize the heater-mounted blower
to vent the combustion products to the outdoors.
Combustion air is taken from inside the room and the
vent is installed horizontally through the wall to the out-
doors. Adequate combustion and ventilation air must
be supplied to the equipment room in accordance with
the NFGC (U.S.) or B149 (Canada).
The total length of the horizontal through-the-wall flue
system should not exceed 75 equivalent ft in length. If
horizontal run exceeds 75 equivalent ft, an appropri-
ately sized variable-speed extractor must be used.
Each elbow used is equal to 10 ft of straight pipe. This
will allow installation in one of the four following
arrangements:
•
75’ of straight flue pipe
•
65’ of straight flue pipe and one elbow
•
55’ of straight flue pipe and two elbows
•
45’ of straight pipe and three elbows
The vent cap is not considered in the overall length of
the venting system.
When installing multiple sidewall vent terminations, fol-
low guidelines in fig. 30.
Horizontal Through-the-Wall Direct
Venting (Category III)
NOTE: Data for 100% firing rate.
Table M: Typical Volume of Flue Products
Model
No.
Vent Size
(in.)
Volume of
Flue Products
(CFM)
504A
8
170
754A
10
260
1104A
10
380
1504A
12
510
2004A
14
680
Содержание MVB 504A
Страница 44: ...44 WIRING DIAGRAM Models 504A 2004A ...
Страница 58: ...58 ...
Страница 62: ...62 ...
Страница 63: ...63 ...
Страница 64: ...64 www raypak com Raypak Inc 2151 Eastman Avenue Oxnard CA 93030 805 278 5300 Fax 805 278 5468 Litho in U S A ...
















































