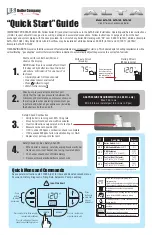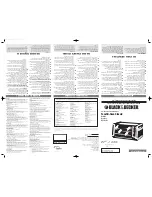
SECTION J-2
Horizontal Thru-Wall Venting (Category III)
Fig. #9229.1
HORIZONTAL THRU-WALL VENTING (CATEGORY III) TABLE
•
Horizontal Thru-wall Venting System (Category III) Installation
These installations utilize the boiler-mounted blower to vent the combustion products to the outdoors. Combustion air is
taken from inside the room and the vent is installed horizontally through the wall to the outdoors. Adequate combustion and
ventilation air must be supplied to the boiler room in accordance with the National Fuel Gas Code or, in Canada, the latest
edition of CAN/CGA-B149.1 and .2 Installation Code for Gas Burning Appliances and Equipment.
31
OPTIONAL FLUE
EXHAUST VENTING
9"
MIN.
FLUE EXHAUST
VENT CAP
INSULATED
EXHAUST
VENTING
12" MIN.
BOILER UNIT
CONDENSATE
TRAP
COMBUSTION
AIR FILTER
Содержание 302-902
Страница 7: ...7 General Information ...
Страница 49: ...49 WIRE DIAGRAM MODEL 302 402 Reference Drawing Number M152462 Rev M H4 W1 ...
Страница 50: ...WIRE DIAGRAM MODEL 302 402 Reference Drawing Number M152470 Rev J H3 W3 50 ...
Страница 51: ...51 WIRE DIAGRAM MODEL 502 752 Reference Drawing Number M152464 Rev R H3 HW3 ...
Страница 52: ...WIRE DIAGRAM MODEL 902 Reference Drawing Number M152465 Rev P H3 W3 52 ...
















































