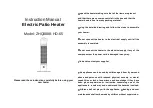
13
Vent Piping
A
WARNING:
Indoor heaters require a drafthood that
must be connected to a vent pipe and properly vented to
the outside. Failure to follow this procedure can cause
fire or fatal carbon monoxide poisoning.
When properly installed outdoors, only the outdoor
stackless top (provided) is required. If installed indoors,
a drafthood is required, connected to a CATEGORY
I (a heater that operates with a non-positive vent static
pressure and a vent gas temperature that avoids excessive
condensate production in the vent.) vent per the National
Fuel Gas Code and local requirements.
Vent piping the same size as the drafthood outlet is
recommended, however, when the total vent height is at
least 10 ft (3 m) (drafthood relief opening to vent terminal),
the vent pipe size may be reduced by no more than one
(1) size as specified in Chapter 13 of the National Fuel
Gas Code, ANSI Z223.1 (Canada - CAN/CSA-B149).
As much as possible, avoid long horizontal runs of vent
pipe and too many elbows. If installation requires horizontal
runs, the vent pipe must have a minimum of 1/4 in. per ft
rise (20.8 mm per meter rise) and should be supported at
not more than five foot (1.5 m) intervals.
Plumber's tape, criss-crossed, will serve to space both
horizontal and vertical piping. Gas vents supported only
by the flashing and extending above the roof more than 5
ft (1.5 m) should be securely guyed or braced to withstand
snow and wind loads. We recommend use of insulated
vent pipe spacers through the roof and walls.
For protection against rain or blockage by snow, the vent
pipe must terminate with a vent cap which complies with
the local codes or, in the absence of such codes, to the
latest edition of the National Fuel Gas Code, ANSI Z223.1
(Canada - CAN/CSA-B149).
The discharge opening must be a minimum of 2' (0.6
m) vertically from the roof surface and at least 2' (0.6 m)
higher than any part of the building within 8' (2.4 m). Vent
stack shall be at least 5' (1.5 m) in vertical height above
the drafthood outlet. The vent cap location shall have a
minimum clearance of 4' (1.2 m) horizontally from, and in
no case below, unless a 4' (1.2 m) horizontal distance is
maintained, from electric meters, gas meters, regulators
and relief equipment.
The weight of the vent stack or chimney must not rest on the
heater drafthood. Support must be provided in compliance
with applicable codes. The heater top and drafthood must
be readily removable for maintenance and inspection.
Vent pipe should be adequately supported to maintain
proper clearances from combustible construction.
Flue materials must be certified to CATEGORY I or
better. Type “B” double-wall or equivalent vent pipe is
recommended. A draft of -0.01" to -0.08" WC must be
maintained. However single-wall metal vent pipe may be
used as specified in the latest edition of the National Flue
Gas Code, ANSI Z223.1 (Canada - CAN/CSA-B149).
D-2 Power Vent Kit
Another option for an installation that requires horizontal
runs is the D-2 power vent kit option.
Model
120 VAC P/N
240 VAC P/N
268A
010744
009832
408A
010745
009833
Table H. Power Vent Kit Part Numbers
NOTE:
The D-2 Power Vent operates with a positive vent
static pressure and with a vent gas temperature that
prevents excessive condensate production in the vent,
and as such, is a CATEGORY III appliance. For more
information consult the D-2 Power Vent manual, Catalog
no. 6000.57.1. CATEGORY I vent material such as B-vent
must not be used under CATEGORY III conditions.
Figure 10. D-2 Power Vent Option
The power vent system is a fan-assisted vent system
designed for use on models 268A and 408A.
The power vent system, when installed as directed, is
capable of operating in applications such as through-the-
wall venting with reduced horizontal and vertical vent pipe
sizes in new and current installations. The unit is factory-
wired for 240 VAC, with capability of field-rewiring for 120
VAC.
For more information consult the D-2 Power Vent manual,
(Catalog No. 6000.57.1).
RELEASED
For Reference Only














































