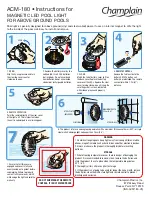
Installation
Page 5
C
OMBUSTION AND
V
ENTILATION
A
IR
(I
NDOOR
U
NITS
O
NLY
)
The heater must have both combustion and ventilation air.
Minimum requirements for net free air supply openings are
one opening that is 12 inches from the ceiling for ventilation,
and one opening that is 12 inches from the floor for combus-
tion air as outlined in the latest edition of the National Fuel
Gas Code, ANSI Z223.1(Canada-CAN/CGA-B149.1 and
B149.2) and any local codes that may have jurisdiction.
A
LL
A
IR
F
ROM
I
NSIDE
T
HE
B
UILDING
Each opening shall have a minimum net free area of 130
sq. in.
A
LL
A
IR
F
ROM
O
UTDOORS
When air is supplied directly from outside of building,
each opening shall have a minimum net free area of 33 sq.
in.
CAUTION
COMBUSTION AIR MUST NOT BE CONTAMINATED BY
CORROSIVE CHEMICAL FUMES WHICH CAN DAMAGE
THE HEATER AND VOID THE WARRANTY. DO NOT
STORE CHLORINE, BROMINE, BAQUASIL OR ACID IN
THE SAME ROOM AS THE HEATER.
V
ENT
P
IPING
Vent piping the same size as the drafthood outlet is rec-
ommended, however, when the total vent height is at least 10
ft (drafthood relief opening to vent terminal), the vent pipe
size may be reduced as specified in the National Fuel Gas
Code, ANSI Z223.1 (Canada - CAN/CGA-B149.1 and
B149.2). As much as possible, avoid long horizontal runs of
vent pipe and too many elbows. If installation requires hori-
zontal runs, the vent pipe must have a minimum of 1/4 in. per
ft rise and should be supported at not more than five foot
intervals. Plumbers tape, criss-crossed, will serve to space
both horizontal and vertical piping. Gas vents supported only
by the flashing and extending above the roof more than five
feet should be securely guyed or braced to withstand snow
and wind loads. We recommend use of insulated vent pipe
spacers through the roof and walls.
For protection against rain or blockage by snow, the vent
pipe must terminate with a vent cap which complies with local
codes or, in the absence of such codes, the latest edition of
the National Fuel Gas Code, ANSI Z223.1 (Canada -
CAN/CGA-B149.1 and B149.2).
The discharge opening must be a minimum of 2 ft verti-
cally from the roof surface and at least 2 ft higher than any
part of the building within 10 ft. Vent stack shall be at least 5
ft in vertical height above the drafthood outlet. The vent cap
location shall have a minimum clearance of 4 ft horizontally
from, and in no case below, unless a 4 ft horizontal distance
is maintained, from electric meters, gas meters, regulators
and relief equipment.
4
ft
Minimum
4
ft
Minimum
1
ft
Minimum
4
ft
Minimum
3
ft
Minimum
10
ft
Minimum
Forced Air Inlet
Figure 6. Outdoor Installation Clearances.
Содержание 130A
Страница 24: ......








































