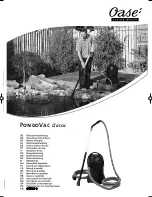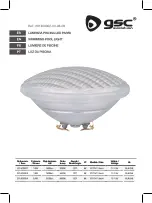
46-5/8
HIGH WIND
OUTDOOR TOP
(OPTIONAL)
18-1/4
ELECTRICAL
CONNECTION
26-7/8
11-7/16
GAS
CONNECTION
15-7/16
12-7/8
26-11/32
21-11/16
32-11/16
STACKLESS
OUTDOOR TOP
(SUPPLIED)
42-3/8
INDOOR
DRAFTHOOD
(OPTIONAL)
4-3/8
4-1/4
6
ON/OFF
SWITCH
THERMOSTAT
Note: All dimensions are in inches.
Introduction / Installation
Page 3
When ordering parts, specify the model and serial number
of the heater. When ordering under warranty conditions,
specify the date of installation. Records of the installation
must be provided, when requested, to substantiate a claim.
Debits for defective replacement parts will not be accept-
ed and will only be replaced in kind per the manufacturer's
standard warranties.
INSTALLATION
I
NSTALLATION
C
ODES
Installations must be in accordance with local, state,
provincial, and national codes, laws, regulations and ordi-
nances. In the absence of local codes, installations must be
in accordance with the latest editions of the:
•
National Fuel Gas Code, ANSI Z223.1/NFPA 54
•
National Electrical Code, ANSI/NFPA 70
•
For Canada only: CAN/CGA B149.1 and .2 installation
Code (B149.1 and .2) and CSA C22.1 C.E.C. Part 1 and
Part 2
NOTE: The heater should not be located in an area
where possible water leakage will result in damage
to the area adjacent to the heater or to the structure.
When such locations cannot be avoided, it is recom-
mended that a suitable drain pan, with adequate
drainage, be installed under the heater. The pan
must not restrict combustion air flow.
C
LEARANCES
The required minimum clearances from combustible sur-
faces are shown in Table 3.
B
ASE
I
NSTALLATION
Heater must be mounted on a level base, such as
cementable slab, cement blocks or another non-combustible
surface. An alternate method for providing a base for com-
bustible floors is illustrated. Heaters may not be installed on
carpeting.
Table 3. Required Minimum Clearances from Combustible
Surfaces.
*Clearance from top of vent terminal.
When installed according to the listed minimum clear-
ances from combustible construction, the pool heater can be
serviced without removing permanent construction around
the heater.
However for ease of servicing, we recommend a clear-
ance of at least 24" in the front, and at least 18" on the rear.
This will enable the heater to be serviced in its installed loca-
tion, that is, without movement or removal of the heater.
Clearances less than these may require removal of the
heater to service either the heat exchanger or the burner tray.
In either case, the heater must be installed in a manner that
will enable the heater to be serviced without removing any
structure around the heater.
O
UTDOOR
I
NSTALLATION
NOTE: This heater is design-certified for outdoor
installation when equipped with the approved top(s)
for outdoor use.
WARNING
THE HEATER SHOULD NOT BE LOCATED IN AN AREA
WHERE WATER SPRINKLERS, OR OTHER DEVICES, MAY
CAUSE WATER TO SPRAY THROUGH THE CABINET
LOUVERS AND INTO THE HEATER. THIS COULD CAUSE
INTERNAL RUSTING OR DAMAGE ELECTRICAL COMPO-
NENTS, AND VOID THE WARRANTY.
D
IMENSIONS
CLEARANCE FROM
COMBUSTIBLE CONSTRUCTION
INDOOR INSTALLATIONS:
Top* - 42"
Back - 6"
Front - Alcove
Right Side - 6"
Vent - 6"
Left Side - 12"
OUTDOOR INSTALLATION:
Top* - Unobstructed
Right Side - 6"
Back - 6"
Left Side - 12"
Figure 3. 130A Dimensions.
ALTERNATE METHOD FOR PROVIDING A NON-COMBUSTIBLE BASE
12"
Minimum
12"
Minimum
4"
Minimum
HEA
TER
Sheet Metal
24 Gauge
Hollow concrete cinder block,
align holes and leave ends open.
Содержание 130A
Страница 24: ......






































