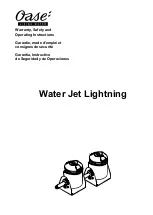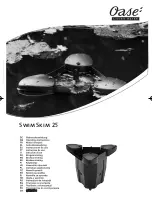
SECTION J-2
Horizontal Thru-Wall Venting (Category III)
HORIZONTAL THRU-WALL VENTING (CATEGORY III) TABLE
•
Horizontal Thru-wall Venting System (Category III) Installation
These installations utilize the heater-mounted blower to vent the combustion products to the outdoors. Combustion air is
taken from inside the room and the vent is installed horizontally through the wall to the outdoors. Adequate combustion and
ventilation air must be supplied to the mechanical room in accordance with the NFGC or, in Canada, the B149.1 and .2
Installation Code.
31
Fig # 9402
Содержание 122-322
Страница 6: ...HI DELTA COMPONENT LOCATION 6 BACK LEFT SIDE FRONT See detail page 7 See detail page 7 ...
Страница 7: ...7 General Information GasValve Detail Air Shutter Adjustment ...
Страница 15: ...SINGLEBOILER LOWTEMPERATUREAPPLICATION HEATPUMP PRIMARY SECONDARYPIPING DUALBOILERPRIMARY SECONDARYPIPING 15 ...
Страница 17: ...17 SINGLE HEATER DOMESTIC HOTWATER WITH ONE STORAGE TANK ...
Страница 33: ...DIRECT VENT Horizontal Thru wall Venting Category III HORIZONTALTHRU WALLVENTINGTABLE 33 SECTION J 3 ...
Страница 35: ...DIRECT VENT Vertical Venting Category I VERTICALVENTINGTABLE 35 SECTION J 4 ...
Страница 41: ...41 WIRE DIAGRAM MODELS 122 322 Reference Drawing Number M152564C ...
Страница 50: ...Fig 241093 50 ...
Страница 51: ...51 HEATEXCHANGERDETAIL ...
Страница 52: ...52 ...
Страница 53: ...53 ...
Страница 54: ......
















































