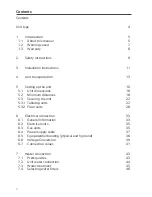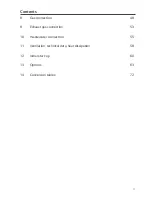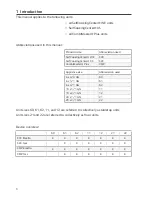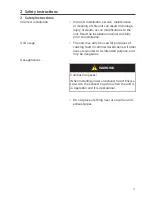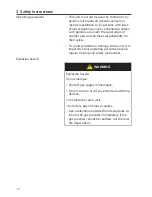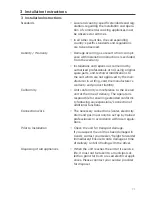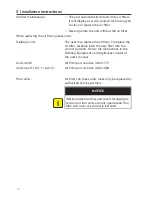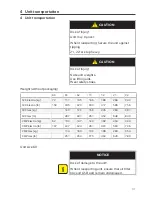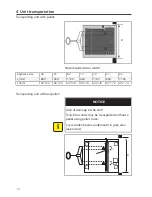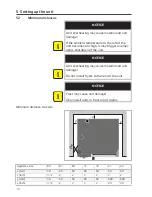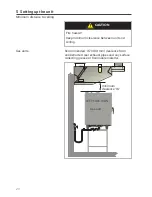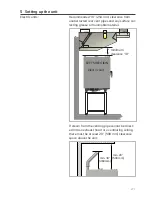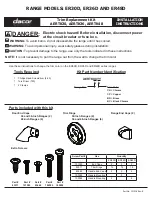
6
1 Introduction
This manual applies to the following units:
> all SelfCookingCenter® WE units
> SelfCookingCenter® XS
> all CombiMaster® Plus units
Abbreviations used in this manual:
Product name
Abbreviation used
SelfCookingCenter® WE
SCC
SelfCookingCenter® XS
SCC
CombiMaster® Plus
CMP
Appliance size
Abbreviation used
6 x 2/3 GN
60
6 x 1/1 GN
61
6 x 2/1 GN
62
10 x 1/1 GN
11
10 x 2/1 GN
12
20 x 1/1 GN
21
20 x 2/1 GN
22
Unit sizes 60, 61, 62, 11, and 12 are referred to collectively as tabletop units.
Unit sizes 21 and 22 are referred to collectively as floor units.
Device overview:
60
61
62
11
12
21
22
SCC Elektro
x
x
x
x
x
x
x
SCC Gas
x
x
x
x
x
x
CMP Elektro
x
x
x
x
x
x
x
CMP Gas
x
x
x
x
x
x
Содержание CombiMaster Plus series
Страница 1: ...SelfCookingCenter CombiMaster Plus CombiMaster Original Installation Manual...
Страница 16: ...16 5 Setting up the unit 5 Setting up the unit 5 1 Unit dimensions x y z x y z x y z...
Страница 27: ...27 5 Setting up the unit...
Страница 74: ...74 14 Conversion tables...
Страница 75: ...75 14 Conversion tables...


