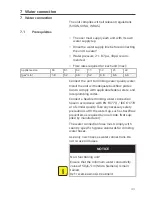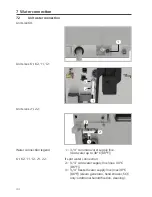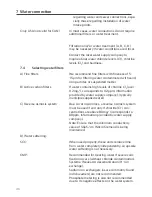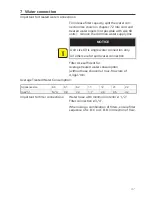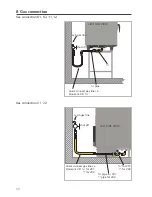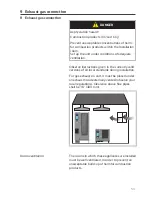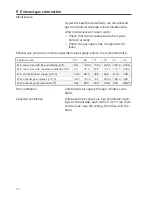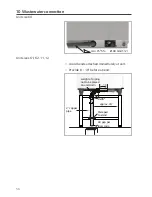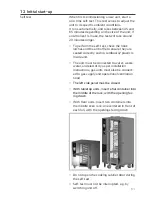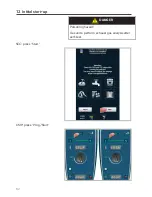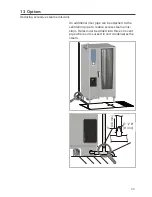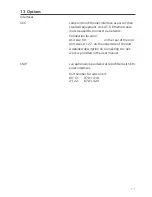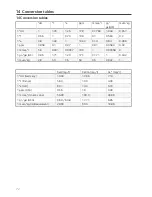
57
10 Wastewater connection
Floor units
> Floor units can only use floor drains
Ø 50 mm (2”)
70 mm
(2 3/4“)
max. 1 m (3 ft.)
min. 3°/5%
i
NOTICE
The average height of the water drainage pipe
is 2 3/4” [70 mm].
Options
> Additional riser tube to reduce steam escap-
ing from drain pipe with open drain systems.
> Tabletop units:
Increase ground clearance using longer 4”
[110 mm] foot bases and height-adjustable
transport trolley for mobile oven racks.
> Floor units:
Increase ground clearance by raising up unit
and mobile oven rack.
See options; chapter 13.
air gap
air gap
Содержание CombiMaster Plus series
Страница 1: ...SelfCookingCenter CombiMaster Plus CombiMaster Original Installation Manual...
Страница 16: ...16 5 Setting up the unit 5 Setting up the unit 5 1 Unit dimensions x y z x y z x y z...
Страница 27: ...27 5 Setting up the unit...
Страница 74: ...74 14 Conversion tables...
Страница 75: ...75 14 Conversion tables...

