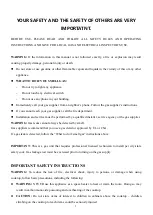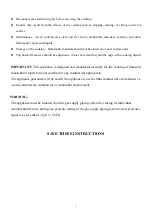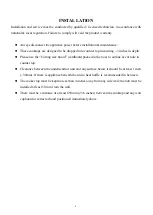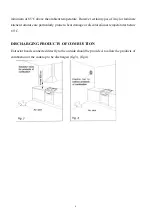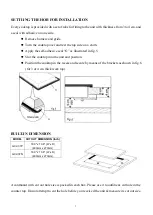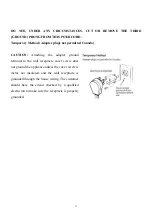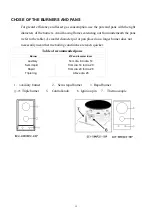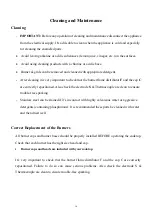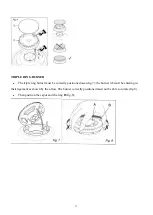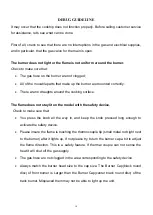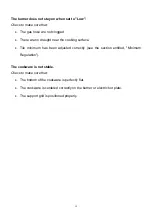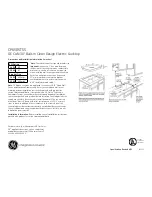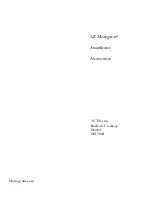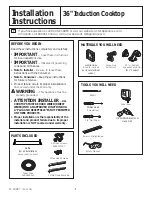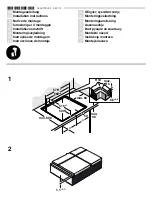
4
INSTALLATION
Installation and service must be conducted by qualified / licensed technician, in accordance with
national & local regulation. Failure to comply will void the product warranty.
Always disconnect the appliance power before installation & maintenance.
These cooktops are designed to be dropped into counter top measuring ~3 inches in depth.
Please use the “Cutting size board” (cardboard packed in the box) to outline & cut hole in
counter top.
Clearance between the underneath of unit and any surface below it should be at least 1 inch
(~30mm). If there is appliance beneath the unit a heat baffle is recommended in between.
The cooker top must be kept no less than 4 inches away from any side wall; the hob must be
installed at least 50 mm from the wall.
There must be a distance of at least 650mm (25.6 inches) between the cooktop and any wall
cupboard or extractor hood positioned immediately above.


