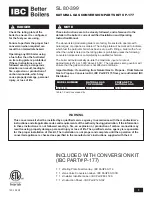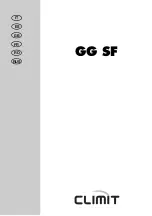
INSTALLATION INSTRUCTIONS
_
OVERALL DIMENSIONS - FLUE KIT H
KIT H: for the exhaust of
combustion products and air
intake through the twin pipes
Ø80mm/80mm.
When deciding the Flue Length:
consider the total length of flue
starting by the room-seal
chamber top connection
excluding the first bend.
14
0
15
5
490
160
450
225
235
120
80
9
15
5
80
140
80
S
F
C
R
G
A
90
0
84.5 78 70 80 102 75.5
875
The use of additional bends
reduce linear length by the
following value:
90° flue bend Ø80(wide radius)
= 1.5 m.
90° flue bend Ø80(narrow
radius) = 3 m
45° flue bend Ø80 (wide
radius)= 1.2 m.
Total length of flue =
1) linear length of flue pipes
+
2) value of additional bends used
N.B.: For the twin pipe flue kit, the maximum length of the exhaust pipe must not exceed 2/3 of the maximum length as shown in the table on
page 8.
FLUE INSTALLATION OPTIONS
CONDENSING WALL-HUNG BOILER – TG05A062.A0505
9













































