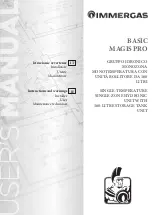
25
R2K 24 - RAD - ING - Inst.Manual - 2002.1_CSA
1. INSTALLATION
INST
ALLER
Regulator vent outlet
In the event no
regulator is present,
H and l can be
disregarded.
15 ft
L
Canadian installations
1.
US installations
2.
A =
Clearance above grade,
veranda, porch, deck, or
balcony
12 in (30 cm)
12 in (30 cm)
B =
Clearance to window or door
that may be opened
12 in (30 cm)
Non direct vent:
4 ft (1.2 m) below or to side of
opening; 1 ft (300 mm) above
opening
Direct vent:
12 in (30 cm)
C =
Clearance to permanently
closed window
Zero clearance to permanently closed window. Please consult
with local installation codes, the requirements of the local
gas supplier and local regulator having jursdiction for further
requirements.
D =
Vertical clearance to ventilated
soffit located above the
terminal within a horizontal
distance of 2 ft (61 cm) from
the center line of the terminal.
12 in (30 cm)
12 in (30 cm)
fig. 19
















































