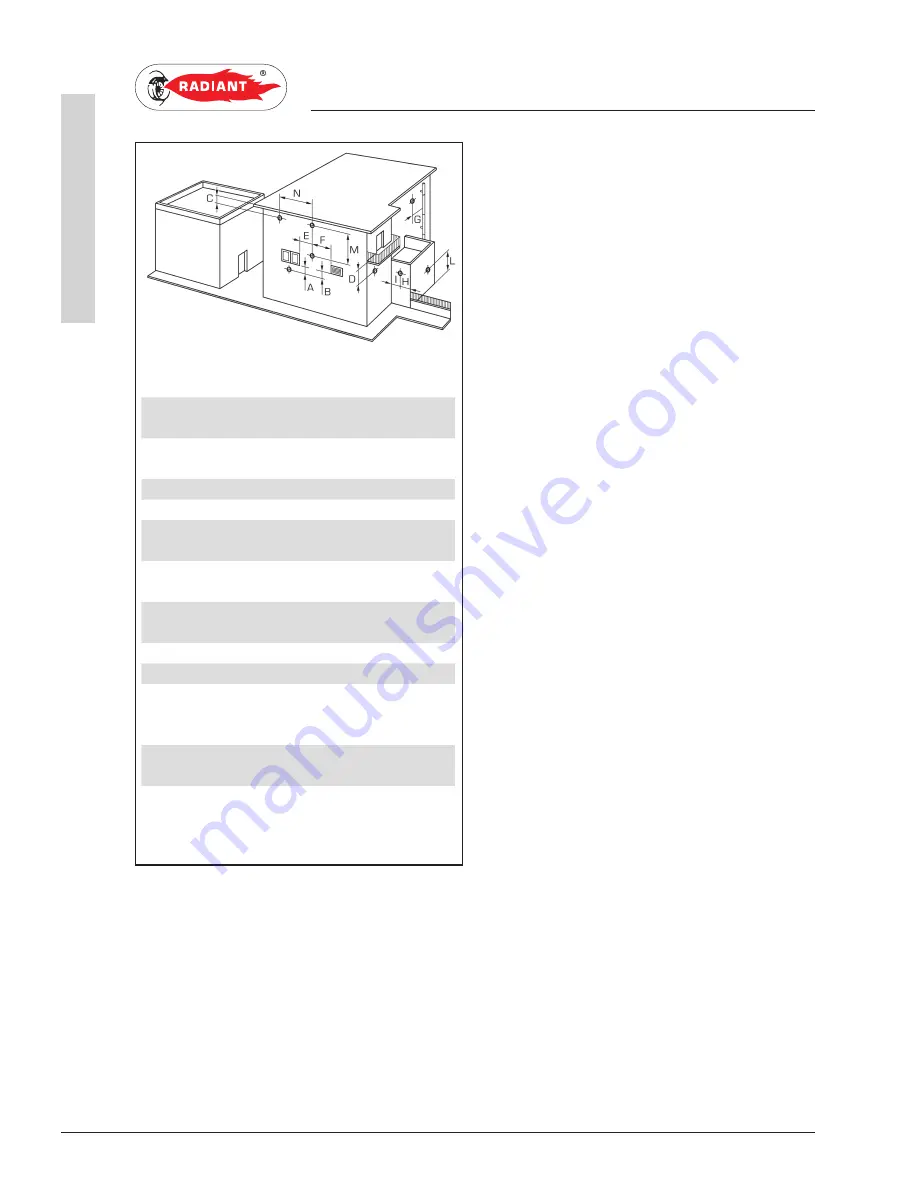
26
R1K 34 /B - RAD - ING - Manuale - 1512.2_CSA_TTS
1. INSTALLATION
INST
ALLER
TABLE MINIMUM DISTANCE
feet mm
A- below openable window or
door
3*
900*
B- below ventilation opening
(non mechanical)
3*
900*
C- below soffits
1
300
D- below balcony
1
300
E- from adjacent window or
door
3*
900*
F- from adjacent ventilation
opening (non mechanical)
3*
900*
G- from horizontal or vertical
soil or drain pipes
1
300
H- from corner of building
1
300
I - from recess in building
1
300
L - above a paved sidwalk or a
paved driveway that is located
on public property
7
2100
M- between two terminals set
vertically
2
600
N- between two terminals set
horizontally
2
600
(*)- FOR APPLIANCE WITH INPUTS UP TO
AND INCLUDING 100,000 Btu/h (29.3 kW) THIS
DISTANCE REDUCES TO 1 ft (300 mm).
1. The vent shall not terminate:
a) where it may cause hazardons frost or ice
accumulations on adjacent property surfaces;
b) less that 7 ft (2.1 m) above a paved sidewalk or a
paved driveway that is located on public property;
c) within 6 ft (1.8 m) of a mechanical air-supply
inlet to any building;
d) above a regulator within 3 ft (900 mm) horizontally
of the vertical centerline of the regulator vent outlet
to a maximum vertical distance of 15 ft (4.5 m);
e) within 3 ft (900 mm) of any gas service regulator
vent outlet;
f) less than 1 ft (300 mm) above grade level plus
expected snow level;
g) within the following distances of a window or
door that can be opened in any building, of any
non-mechanical air supply inlet to any building, or
of any combustion air inlet of any other appliance;
· i) 12 in (300 mm) for inputs up to and including
100,000Btu/h.
· ii) 3 ft (900 mm) for inputs exceeding 100,000
Btu/h.
h) Underneath a veranda, porch, or deck unless;
· i) the veranda, porch, or deck is fully open
on a minimum of two sides beneath the floor;
and
· ii) the distance between the top of the vent
termination and the underside of the veranda,
porch, or deck is greater than 1 ft (300 mm);
2. Building material within 5 ft (1,5m) of a vent
terminal will be subjected to products of combustion
and therefore may be subject to discoloration or
deterioration, of building materials.
INSTALLATION
fig. 18
Содержание R1K 34
Страница 6: ......
Страница 62: ......
Страница 65: ...65 R1K 34 B RAD ING Manuale 1512 2_CSA_TTS 3 USE USER...
Страница 66: ...66 R1K 34 B RAD ING Manuale 1512 2_CSA_TTS 3 USE USER...
Страница 67: ...67 R1K 34 B RAD ING Manuale 1512 2_CSA_TTS 3 USE USER...
Страница 68: ...68 R1K 34 B RAD ING Manuale 1512 2_CSA_TTS 3 USE USER...
Страница 79: ......






























