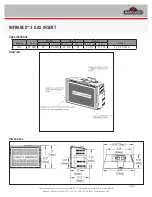
2
Quadra-Fire • QV36DB • 2017-900 Rev. C • 5/05
These units
MUST
use one of the vent systems
described in the Installing the Fireplace section of
the
Installers Guide
.
NO OTHER
vent systems or
components
MAY BE USED.
This gas fireplace and vent assembly
MUST
be
vented directly to the outside and
MUST NEVER
be
attached to a chimney serving a separate solid fuel
burning appliance. Each gas appliance
MUST USE
a separate vent system. Common vent systems are
PROHIBITED
.
INSPECT
the external vent cap on a regular basis to
make sure that no debris is interfering with the air
flow.
The glass door assembly
MUST
be in place and
sealed, and the trim door assembly
MUST
be in
place on the fireplace before the unit can be placed
into safe operation.
DO NOT OPERATE
this appliance with the glass
door removed, cracked, or broken. Replacement of
the glass door should be performed by a licensed
or qualified service person.
DO NOT
strike or slam
the glass door.
The glass door assembly
SHALL ONLY
be
replaced as a complete unit, as supplied by the gas
fireplace manufacturer.
NO SUBSTITUTE
material
may be used.
DO NOT USE
abrasive cleaners on the glass door
assembly.
DO NOT ATTEMPT
to clean the glass
door when it is hot.
Turn off the gas before servicing this appliance. It is
recommended that a qualified service technician
perform an appliance check-up at the beginning of
each heating season.
Any safety screen or guard removed for servicing
must be replaced before operating this appliance.
READ
and
UNDERSTAND
all instructions carefully
before starting the installation.
FAILURE TO
FOLLOW
these installation instructions may result
in a possible fire hazard and will void the warranty.
Prior to the first firing of the fireplace,
READ
the
Using Your Fireplace section of the
Owners Guide
.
DO NOT USE
this appliance if any part has been
under water. Immediately
CALL
a qualified service
technician to inspect the unit and to replace any part
of the control system and any gas control which has
been under water.
THIS UNIT IS NOT FOR USE WITH SOLID FUEL.
Installation and repair should be
PERFORMED
by a
qualified service person. The appliance and venting
system should be
INSPECTED
before initial use
and at least annually by a professional service
person. More frequent cleaning may be required
due to excessive lint from carpeting, bedding
material, etc. It is
IMPERATIVE
that the unit’s
control compartment, burners, and circulating air
passageways
BE KEPT CLEAN
to provide for
adequate combustion and ventilation air.
Always
KEEP
the appliance clear and free from
combustible materials, gasoline, and other
flammable vapors and liquids.
NEVER OBSTRUCT
the flow of combustion and
ventilation air. Keep the front of the appliance
CLEAR
of all obstacles and materials for servicing
and proper operations.
Due to the high temperature, the appliance should
be
LOCATED
out of traffic areas and away from
furniture and draperies. Clothing or flammable
material
SHOULD NOT BE PLACED
on or near the
appliance.
Children and adults should be
ALERTED
to the
hazards of high surface temperature and should
STAY AWAY
to avoid burns or clothing ignition.
Young children should be
CAREFULLY SUPERVISED
when they are in the same room as the appliance.
!
!
!
!
!
!
!
!
!
!
!
!
!
!
!
!
!
SAFETY AND WARNING INFORMATION
!
DO NOT
place furniture or any other combustible
household objects within 36 inches of the fireplace
front.
!



































