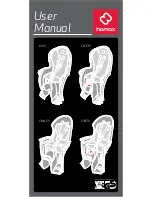
9
05/22
8106-803B
B. Clearances to Combustibles (UL and ULC)
NOTE:
• Illustrations reflect typical installations and are FOR
DESIGN PURPOSES ONLY.
• Illustrations/diagrams are not drawn to scale.
• Actual installation may vary due to individual
design preference.
Straight Back Against Wall
Inches
Millimeters
A
Back Wall to Pellet Pipe
3
76
B
Side Wall to Appliance
13
330
Corner Installation
Straight Back Against Wall
Inches
Millimeters
C
Walls to Appliance
3
76
Horizontal Installation
Straight Back Against Wall
Inches
Millimeters
D
Back wall to Appliance
2
51
B
Side wall to Appliance
13
330
Table 9.1
C. Hearth Pad Requirements
(UL and ULC)
EMBER PROTECTION:
It is necessary to install a Type I
floor protector.
Floor protector must be non-combustible material, extending
beneath appliance
with a minimum of 6 inches (152mm) in
front of glass and 6 inches (152mm) to both sides of the
fuel loading door. Open the door and measure 6 inches
(152mm) from the side edge of the opening in the face of
the appliance, Figures 10.1 thru 10.4.
USA INSTALLATIONS
: A
non-combustible floor protection
is recommended extending beneath the flue pipe when
installed with horizontal venting or under the Top Vent
Adapter with vertical installation.
CANADA INSTALLATIONS
: A
non-combustible floor
protection extending beneath the flue pipe is
required
with horizontal venting or under the Top Vent Adapter with
vertical installation.
D
B
A
Figure 9.1
C
C
Figure 9.2
CAUTION
Hearth and Home Technologies does not recommend adhesive
based vinyl flooring due to thermal expansion. Floating-style
flooring (LVP - luxury vinyl plank or LVT – luxury vinyl tile) can be
used, but it will reach temperatures up to 110 °F in a room with
ambient temperature of 70 °F. Consult flooring specifications to
ensure compatibility.
When using LVP/LVT flooring, pellet stove and inserts require
29 inches of alternative flooring in front of the stove or insert
before using LVP/LVT (luxury vinyl plank/tile flooring). Whether
the stove or insert sits flush on the floor or is elevated on a
raised hearth, 29 inches of alternative flooring is required in
front of the stove or insert.
For all other flooring, continue to follow clearance to combustible
requirements in the installation manual.









































