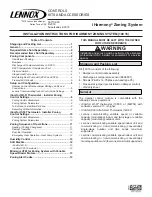
4
87
D
INSTALLATION INSTRUCTIONS
Installation diagram
-
The diagram above is a simplified illustration of the unit and may differ from the unit that
you have purchased.
-
The installation must be carried out by a recognised installer and connected in accordance
with national regulations.
Distance to the ceiling must be
a minimum of 50 mm.
Distance to the wall
must be a minimum
of 50 mm.
A minimum of 2500 mm
above the floor.
Distance to the wall must be
a minimum of 50 mm.
Distance between the air
inlet and the wall must be
a minimum of 250 mm.
min. 250 mm.
Distance between
the air inlet and the
wall must be a mini-
mum of 250 mm.
Distance between the air
outlet and the wall must be
a minimum of 500 mm.
☞
















































