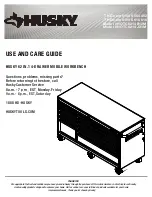Отзывы:
Нет отзывов
Похожие инструкции для Outdoor Storage Box

P2
Бренд: Caloo Страницы: 4

L121
Бренд: Gainsborough Страницы: 2

L120
Бренд: Gainsborough Страницы: 2

PALERMO L FTA90546
Бренд: MWH Страницы: 54

My Passport for Mac
Бренд: Western Digital Страницы: 2

GL22612
Бренд: Paradise Datacom Страницы: 4

1005 054 452
Бренд: Husky Страницы: 20

Stand Up For Your Light
Бренд: Ingo Maurer Страницы: 8

DE2-24
Бренд: Oracle Страницы: 312

Plycem Eureka Tank
Бренд: Elementia Materials Страницы: 6

PRO-AS1600
Бренд: ramia Страницы: 3

Girona Fountain
Бренд: Campania International Страницы: 3

Tape Library Magstar 3494
Бренд: IBM Страницы: 378

DB800Y19005
Бренд: MD SPORTS Страницы: 12

Zeus IOPS
Бренд: SimpleTech Страницы: 84

Dune MC
Бренд: Griven Страницы: 8

VB-STND-002
Бренд: ViewSonic Страницы: 2

21017
Бренд: KAWOTI Страницы: 4











