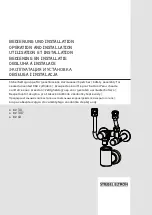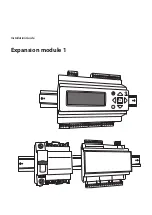
15
Vertical
Flues
Vertical
Flues
(Twin Pipe)
Y
X
Y
X
1m Min
to
15m Max
For terminal
position see
literature
provided with kit
Y
Y
1m Min
to
15m Max
600mm Min
apart
Mini Terminal
(sited in loft)
Q
T
Z
Z
The total equivalent length for this
example is = 6.5 metres.
1m extension
135°bend
91.5°bend
1m
0.25m
0.5m
5
2
2
5.0m
0.5m
1.0m
AIR DUCT
N
o
of
fittings/pipes
Sub total
Equivalent
Length Value
Equivalent Length Air Duct =
6.5m
1m extension
135°bend
91.5°bend
1m
0.25m
0.5m
5
2
2
5.0m
0.5m
1.0m
FLUE DUCT
N
o
of
fittings/pipes
Sub total
Equivalent
Length Value
Equivalent Length Flue Duct =
6.5m
Y
X
C
Roof
Terminal
A
B
This bend is equivalent
to 1 metre
Total Equivalent Length =
A+B+C+1x90°Bend
All vertical and angled runs must be included,
measured from the boiler adaptor (point X) to
the joint with the flue terminal (point Y). One
91.5° bend or two 135° bends can be included
without reduction of the flue length.
If further bends are required the flue length
must be reduced by the following amounts:-
1 metre for each 91.5° bend
0.5 metre for each 135° bend
© Baxi Heating UK Ltd 2012
















































