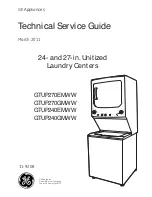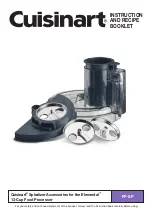
PERLICK RESIDENTIAL INSTALLATION MANUAL
6
perlick.com
PREPARING THE SPACE
If the unit is to be installed under
a countertop, it is recommended
that the countertop be supported by a structure other
than the unit itself to prevent damage to the unit.
Make sure the floor under the
unit is level with the surrounding
finished floor. Protect a finished floor with plywood,
cardboard, or some other suitable material before
moving the unit into place. Failure to do this may
result in damage to the floor.
1). Make sure the space opening is correctly sized for
the unit. See chart below for finished rough opening
requirements:
CAUTION
CAUTION
HP15
15” Signature Series
Height
Depth
Width
34-3/8” minimum,
35-1/2” maximum
24”
15”
HP24
24” Signature Series
Height
Depth
Width
34-3/8” minimum,
35-1/2” maximum
24”
24”
HP48
48” Signature Series
Height
Depth
Width
34-3/8” minimum,
35-1/2” maximum
24”
48”
HC24
24” C-Series
Height
Depth
Width
34-3/8” minimum,
35-1/2” maximum
24”
24”
HA24
24” ADA-Compliant Series
Height
Depth
Width
32-1/2”
24”
24”
HH24
18” Shallow-Depth Series
Height
Depth
Width
32-1/2”
24”
18”
NOTE: For a cabinet door to open properly, the door must
open a minimum of 90°. Use a minimum 3” filler in corner
installations to assure a full 90° opening. Allow 25” clearance
in front of unit for full door swing and shelf/drawer pull out for
all units.
2). Check that the following are level and square:
• Front and interior opening
• Installation opening and floor surface
• Countertop bottom front edge
NOTE: The floor under the unit must be at the same level as the
surrounding finished floor.
To prevent possible damage to the
countertop, do not place heavy
objects on countertop directly over unit.
INSTALLING THE UNIT
1). Plug the unit into the 15 amp grounded electrical
outlet located within the installation opening. With power
applied to the unit, check that the lighting and cooling
functions operate properly. Turn off the power to the wall
outlet at the circuit breaker.
2). With all surfaces in the installation opening square and
level, refer to Figure 4 on page 7 and perform the following
steps to level the unit:
• At the front of the opening, measure from the floor to
the bottom of the front edge of the countertop.
• Measure from the floor surface to the top of the unit at
the rear corners.
• Adjust the unit legs so these two measurements are
equal. Using an adjustable wrench or pliers, turn legs
clockwise to lower the unit or counterclockwise to raise it.
NOTE: Legs should not extend more than 3/4” from the bottom
of the unit.
3). Slide the unit into position in the opening. Make sure
the rear leveling legs slide under the ant-tip brackets. Push
the unit into the opening until the bottom front edge of
the unit is flush with the surrounding cabinetry, or until the
rear legs are tight against the anti-tip brackets.
4). Shim the front of the unit so the front face is flush
with the surrounding cabinetry. Adjust the front legs to
support the countertop at the shimmed height. Using
an adjustable wrench or pliers, turn the legs clockwise to
lower the unit or counterclockwise to raise it. Countertop
should be resting on top of the unit.
NOTE: Countertop should be resting evenly on entire top of the
unit. Shim if necessary to prevent damage to the countertop.
CAUTION































