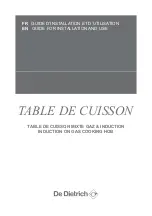
EN 22
Installation dimensions
The dimensions and recesses are shown in the illustrations beneath.
580/770
510
64
51
560/750
490
min.50
64
51
If the hob is wider than the cupboard, with a worktop less than 51 mm
thick, saw a cut-out in both sides of the cupboard, so the appliance is
detached from the cupboard.
Y
Y
X
600
Installation dimensions
inside the cabinet
x<51 mm: y = 51 mm - x
x>= 51 mm: y = 0 mm
INSTALLATION
Содержание IDK564
Страница 30: ...NL 30...
Страница 58: ...FR 30...
Страница 86: ...DE 30...
Страница 114: ...EN 30...









































