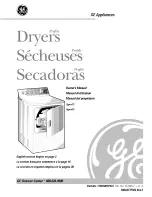
Page 7
Installation and Operating Manual
INSTALLATION INSTRUCTIONS (cont.)
EXHAUST CONNECTION
The exhaust ducting should not be connected
into an existing chimney, boiler flue or tumble
dryer system.
The cabinet can be connected to an exhaust
duct in two ways:
This method is only suitable for buildings that
have an existing mechanical ventilation sys-
tem, or where the room has a dedicated ex-
traction fan with a capacity of 45 m
3
/ hour. In
both cases the ducting must terminate on an
outside wall.
Fit the spigot to the top of the cabinet using
the 2 small Torx screws. Fit the white plastic
ventilation adaptor over the existing wall or
ceiling mounted grille (fixing screws for this
‘tripod’ type fitting are not supplied), and then
connect to the cabinet using the flexible hose.
Note: The exhaust ducting fittings supplied are
standard 100mm diameter, and any additional
hose or fittings required are available from
most builders merchants and hardware stores.
1. CONNECTION TO AN EXISTING SYSTEM
2. DIRECT CONNECTION TO OUTSIDE WALL
Fit the plastic spigot under the three lugs on top
of the cabinet. Core cut a 100mm. diameter
hole in the outside wall, or alternatively cut a
hole in a fixed pane of window glass. Fit an
appropriate terminal grille with a fixed open
louvre, preferable one with an integral insect
mesh screen.
Notes:
Standard tumble dryer back draught shutters
are not suitable.
The maximum effective length of ducting to
outside is 3m.
Rigid metal and plastic pipe can also be used
for the exhaust ducting.
Ensure that the ducting and terminal grille are
cleaned on an annual basis.
1 Ventilation
adaptor
2 Flexible
plastic
hose
3
Spigot adaptor to cabinet
4
Hose coupler to extend ducting; not supplied
The air intake grille must not be
covered. Do not use the top of
the cabinet as a storage shelf.


































