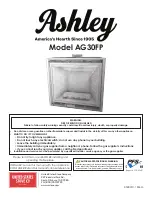
Standard Vent Size:
270x80mm
Standard Vent Opening:
218x30mm
For Timber Frame:
x 2 minimum vents required
x 4 vents for more efficient heat dispersion.
For Steel Frame:
x4 minimum vents required for airflow.
* Vent sizes can be customised.
NOTE:
16.
Aerion Range
VENT LOCATIONS AND SIZES
Figure 1.3 (Vent Size)
Figure 1.2 (Vents)
*NOTE:
Vent location minimum of 300mm
down from the finished surface of
the ceiling.
This (300mm) is the optimum loca-
tion of the vent relative to efficiency.
This vent can be installed at a lower
level (closer to the heater) but with
compromise on efficiency.
Ensure vent is located in the same
cavity as where the heater is
installed.
Vents can be located on the side
of the enclosure or front of the
enclosure.
Содержание Aerion Series
Страница 7: ...PRODUCT DIMENSIONS 2 G1410 GF G1410 GF2L Aerion Range...
Страница 8: ...PRODUCT DIMENSIONS 3 G1410 GF2R GF1410 GF3 Aerion Range...
Страница 9: ...PRODUCT DIMENSIONS 4 G1410 RD G1410 T Aerion Range...
Страница 10: ...PRODUCT DIMENSIONS 5 G1250 GF GF1250 GF2L Aerion Range...
Страница 12: ...PRODUCT DIMENSIONS 7 G800 GF G800 T Aerion Range...
Страница 13: ...PRODUCT DIMENSIONS 8 G650 Aerion Range ALTO GF...
Страница 14: ...PRODUCT DIMENSIONS 9 ALTO T Aerion Range...
Страница 22: ...17 Aerion Range UNIT TO TV CLEARANCES COMBUSTIBLE MANTLE Figure 1 4 Clearance from Unit to TV...
Страница 104: ...Distributed By LIVING FIRE 61 3 99 777 888 info livingfire com au www livingfire com au...
















































