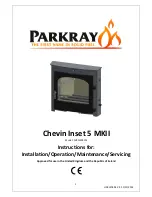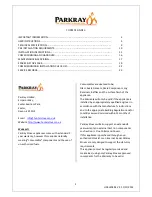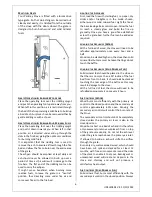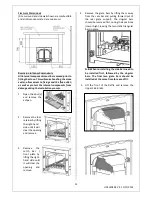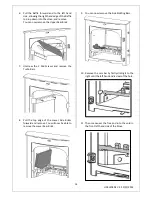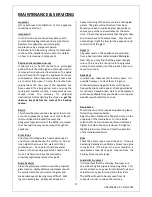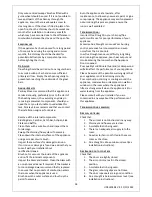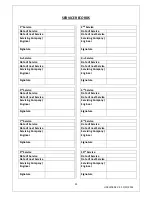
12
JINCHI05 REV E. 11/11/2014
C
OMPETENT
P
ERSONS
S
CHEME
Members of the following schemes may self-certify the installation of this stove. If the installer is not a member
of one of these schemes, your local Building Control Department must approve the installation.
Scheme
Web address
Telephone
APHC (Association of Plumbing and
Heating Contractors (Certification)
Limited
www.aphc.co.uk
0121 711 5030
Building Engineering Services
Competence Accreditation (BESCA
Limited)
www.hvca.org.uk
/
www.besca.org.uk
0800 652 5533
HETAS Ltd (Heating Equipment Testing
and Approval Scheme)
www.hetas.co.uk
01684 278170
NAPIT Registration Ltd
www.napit.org.uk
01623 811483
NICEIC Group Ltd
www.niceic.com
0870 013 0389
F
LUE
D
RAUGHT
A flue draught of minimum 1.2mm to a maximum
2.5mm water gauge is required for satisfactory
appliance performance.
The flue draught should be checked under fire at
high output with windows and doors closed. To
take the reading cover all air intakes (e.g. foil) and
put a hole through the covering where the top air
intake is for the probe to go through to take the
reading.
If it exceeds the recommended maximum, a
draught stabiliser must be fitted so that the rate of
burning can be controlled and to prevent over
firing. If the reading is less than the recommended
minimum then the performance of the appliance
will be compromised.
C
ONNECTION TO THE CHIMNEY
/
FLUE SYSTEM
The gap between the old fireplace and stove flue
outlet must be filled in so that there is a smooth
streamlined entry into the flue way. It is essential
that all connections between the stove and
chimney-flue are sealed and made airtight. Both the
chimney and any flue pipe must be accessible for
cleaning and if ANY parts of the chimney cannot be
reached through the stove (with baffle removed), a
soot door must be fitted in a suitable position to
enable this to be done.
A
IR
S
UPPLY
Where necessary, any air opening must be kept
clear of blockage or obstruction. Due consideration
should be given to air requirements for any other
appliances in the same room or space.
M
ATERIAL
C
LEARANCES
Any non-combustible walls within 50mm of this
appliance should be at least 200mm thick and
should extend 300mm above the top of the
appliance and at least 1.2 metres above the hearth.
Any walls more than 50mm from the appliance may
be reduced to a thickness of 75mm. Ensure the
inter-connecting flue pipe also has adequate
clearances to combustible materials.
A hearth with a minimum thickness of 125mm
should be provided. The hearth should extend to at
least 300mm in front of the stove and 150mm at
the sides, and should be in accordance with the
current building regulations. In all instances the
hearth and fireplace recess should be made of non-
combustible material.
The appliance shall be installed on a floor with
adequate load-bearing capacity. If the existing
construction does not meet this prerequisite,
suitable measures (e.g. load distributing plate)
should be taken to achieve it.
M
ATERIAL
C
LEARANCES
Minimum Distances to Combustible Material
Above the stove
200mm
At the side of the stove
150mm
Nearest Side Wall
310mm
In front of the stove
900mm
Note: combustible material refers to any material
that will degrade when subjected to heat (e.g.
plaster)
Содержание Chevin Inset 5 MKII
Страница 24: ...24 JINCHI05 REV E 11 11 2014 ...

