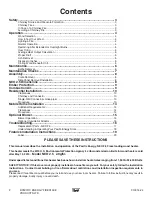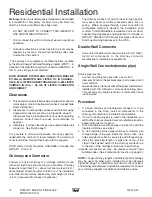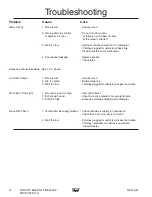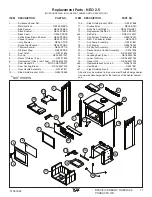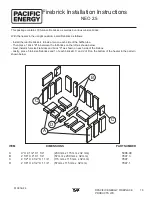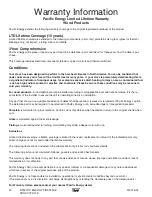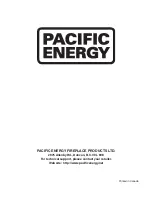
11
©PACIFIC ENERGY FIREPLACE
PRODUCTS LTD.
FIG. #6
Double Wall Connector - Residential
Single Wall Connector - Residential
Alcove: Min. Height 7'
Max. Depth 3'
18"
457mm
12"
305mm
26 1/2”
673mm
20 5/8"
524mm
8"
203mm
11"
279mm
5"
127mm
15 5/8"
397mm
3"
76mm
8"
203mm
3"
76mm
8"
203mm
8"
203mm
22 1/2"
572mm
8"
203mm
11"
279mm
5"
127mm
22 1/2"
572mm
Residential
Minimum
Clearance to
Combustibles
6. Cut a hole in the ceiling and roof to suit the chimney
system and frame in the sides. The chimney support is
mounted to the framing.
7. Assemble chimney sections so the finished length is resting
on the support and protruding through the roof. Avoid
having joints between ceiling and roof. Install radiation
shield. Assemble flashing and storm collar and be sure to
maintain the vapour barrier at this point. (Seal securely.)
Attach rain cap and check flashing for leaks.
8. Install connector as per manufacturer's instructions.
310316-24


