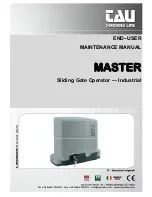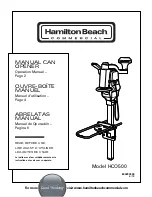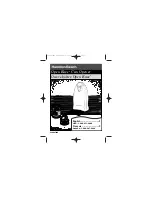
DOOR INSTALLATION
INSTRUCTIONS
Before installing your door, be certain that you have read and followed all of the instruc-
tions covered in the pre-installation section of this manual. Failure to do so may result in an
improperly installed door.
NOTE:
Reference TDS 160 for general garage door terminology at
www.dasma.com
.
IMPORTANT:
IF THE DOOR WILL BE EXPOSED TO A SIGNIFICANT AMOUNT OF ROAD SALT,
PAINT THE BARE GALVANIZED BOTTOM WEATHER STEEL RETAINER TO INHIBIT RUSTING.
Section Sizing
1
NOTE:
Refer to door section identification, located in the pre-installation section of this
manual. Refer to Package Contents / Breakdown Of Parts, to determine which sections
you’ve received.
NOTE:
Not all doors will need to be cut down. If your door sections are the appropriate width
for your opening, skip this step.
NOTE:
End caps are marked right and left hand.
WARNING
IT IS RECOMMENDED THAT A BREATHING APPARATUS BE WORN
WHILE CUTTING DOWN THE FOAMED SECTIONS. FAILURE TO WEAR A
BREATHING APPARATUS COULD RESULT IN A SEVERE INJURY.
WARNING
IT IS RECOMMENDED THAT GLOVES BE WORN WHILE HANDLING THE
SECTIONS AND WORKING AROUND EXPOSED SHARP METAL EDGES.
FAILURE TO WEAR GLOVES COULD RESULT IN A SEVERE INJURY.
NOTE:
A metal cutting finishing circular saw blade should be used when cutting the section
width down to the appropriate width.
NOTE:
When re-installing the endcaps back onto the section, you should use a metal, acrylic
or epoxy adhesive, so the endcaps will adhere to the section surface.
Lay the section face down onto saw horses.
IMPORTANT:
IT IS HIGHLY RECOMMENDED TO PROTECT THE OUTSIDE FINISH WHEN LAY-
ING THE SECTION ONTO THE SAW HORSES WITH CARPET OR EQUIVALENT MATERIAL TO
PREVENT THE SECTION FROM BEING SCRATCHED OR DAMAGED.
Using a phillips head screwdriver, remove but retain all screws from both the left hand and
the right hand end caps. Gently slide the end caps off of the section and set them aside.
Now, locate the center of the section.
NOTE:
Typical section cut down is (Opening width minus 1/8”, divided by 2).
Measure from the center of the section outward and mark a vertical line onto the section
surface. On the opposite side, measure from the center of the section outward and mark
another vertical line onto the section surface.
WARNING
BEFORE CUTTING THE SECTION DOWN TO THE DESIRED WIDTH, ENSURE
YOU ARE CUTTING BOTH SIDES EQUALLY. FAILURE TO DO SO COULD
RESULT IN SECTION PANELING NOT LINING UP VERTICALLY.
Using a circular saw carefully cut section to the desired width. Starting on left hand side,
apply some adhesive to the inside section surface and position the left hand end cap onto
the left hand side of the section, as shown. While holding the end cap in position, re-use the
screws to secure the end cap to the section. Repeat for the right hand side and then repeat
the same process for the other sections.
Attaching Flag Angles and Jamb Brackets To
Vertical Tracks
2
NOTE:
If you have Riveted Track, skip this step.
FOR DOORS WITH FULLY ADJUSTABLE TRACK:
Hand tighten the left hand flag angle to
the left hand vertical track using (2) 1/4” - 20 x 9/16” track bolts and (2) 1/4” - 20 flange
hex nuts.
NOTE:
The bottom jamb bracket is always the shortest bracket, while the center jamb
bracket is the next tallest. If three jamb brackets per side are included with your door, you will
have received a top jamb bracket, which is the tallest.
To attach the bottom jamb bracket, locate lower hole of the hole/ slot pattern of the 1st hole
set on the vertical track. Align the slot in the jamb bracket with the lower hole of the hole/ slot
pattern. Hand tighten jamb bracket using (1) 1/4” - 20 x 9/16” track bolt and (1) 1/4” - 20
flange hex nut.
Place the center jamb bracket over the lower hole of the hole/ slot pattern that is centered
between the bottom jamb bracket and flag angle of the 2nd hole set. Hand tighten jamb
bracket using (1) 1/4” - 20 x 9/16” track bolt and (1) 1/4” - 20 flange hex nut.
If a top jamb bracket was included, hand tighten it to vertical track using the lower hole of the
hole/ slot pattern in the 3rd hole set and (1) 1/4” - 20 x 9/16” track bolt and (1) 1/4” - 20
flange hex nut.
Attaching Bottom Corner Brackets
3
NOTE:
Refer to door section identification, located in the pre-installation section of this
manual. Refer to Package Contents / Breakdown of Parts, to determine which bottom corner
brackets you received.
WARNING
FAILURE TO ENSURE TIGHT FIT OF CABLE LOOP OVER THE PINS COULD
RESULT IN COUNTERBALANCE LIFT CABLE COMING OFF THE PIN,
ALLOWING THE DOOR TO FALL, POSSIBLY RESULTING IN SEVERE OR
FATAL INJURY.
Using the illustrations below, determine which bottom corner bracket came with you door.
FOR DOORS WITH BOTTOM CORNER BRACKETS SHOWN IN TOP ILLUSTRATION:
Starting on the left hand side, attach left hand bottom corner bracket to the left corner of
the bottom section, making sure it is seated to the edges of the end cap, using 1/4” - 20 x
11/16” RED HEAD self drilling screws. Repeat for other side. Uncoil the counterbalance lift
cables. Starting on the left hand side, place the left hand cable loop on the left hand milford
pin of the bottom corner bracket. Insert a short stem track roller with a roller spacer into the
bottom corner bracket. Repeat for other side.
FOR DOORS WITH BOTTOM CORNER BRACKETS SHOWN IN BOTTOM ILLUSTRA-
TIONS:
Uncoil the counterbalance lift cables. Place the cable loop into position between the
two holes on the side of the left hand bottom corner bracket. Slide a clevis pin through the
innermost hole, cable loop, and outermost hole, of the bottom corner bracket. Slide a washer
onto the clevis pin and secure in place by inserting a cotter pin into the hole of the clevis
pin. Bend the ends of the cotter pin outwards to secure it in place. Attach left hand bottom
corner bracket to the left corner of the bottom section, making sure it is seated to the edges
of the end cap using (3) 1/4” - 20 x 11/16” RED HEAD self drilling screws and (2) 1/4” - 20
x 11/16” self drilling screws, as shown. Insert a short stem track roller into the bottom corner
bracket. Repeat for other side.
IMPORTANT:
THE 1/4” - 20 X 11/16” RED HEAD SELF DRILLING SCREWS MUST BE MUST
BE INSTALLED THROUGH THE HOLES OF THE BOTTOM CORNER BRACKETS, AS SHOWN.
NOTE:
Check to ensure cable loops fits tightly over the pins.
NOTE:
Verify bottom weather seal is aligned with bottom section. If there is more than 1/2”
excess weather seal on either side, trim weather seal even with bottom section.
Attaching Hinges To Sections
4
NOTE:
Refer to door section identification, located in the pre-installation section of this
manual.
NOTE:
The graduated hinges can be identified by the number stamped on the lower hinge
leaf.
NOTE:
The #1 graduated end hinges serves as end hinges on the bottom section. The #1
graduated end hinges also serves as center hinges on all sections, except for the top section.
NOTE:
The #2 graduated end hinges serves as end hinges on the Lock section.
NOTE:
The #3 graduated end hinges serves as end hinges on the Intermediate I section.
NOTE:
The #4 graduated end hinges serves as end hinges on the Intermediate II section.
NOTE:
The #5 graduated end hinges serves as end hinges on the Intermediate III section.
Starting on the left hand side of the bottom section, align the lower hinge leaf of the #1
graduated end hinge over the holes, located at the top of the end caps. Attach lower leaf to
the end caps with (2) 1/4” - 14 x 5/8” self tapping screws. Repeat for other side. Next, align
the lower hinge leaf of the #1 center hinges with the pre-punched holes at each center stile
location(s), located at the top of the bottom section. Attach lower hinge leaf to the center stile
with (2) 1/4” - 14 x 5/8” self tapping screws.
IMPORTANT:
ONCE THE 1/4” - 14 X 5/8” SELF TAPPING SCREWS ARE SNUG AGAINST THE
LOWER HINGE LEAFS, TIGHTEN AN ADDITIONAL 1/4 TO 1/2 TURN TO RECEIVE MAXIMUM
DESIGN HOLDING POWER.
Repeat graduated hinge attachment using the appropriate graduated end hinges for all
remaining sections except the top section.
NOTE:
Depending on your door, single end hinges and short shaft rollers are required on
each end of the bottom, lock and intermediate(s) sections.
NOTE:
Depending on your door, double end hinges and long shaft rollers are required on
each end of the bottom, lock and intermediate(s) sections.
Place the appropriate short or long shaft roller into each graduated end hinges.
IMPORTANT:
WHEN PLACING SHORT STEM TRACK ROLLERS INTO THE #2 GRADUATED
END HINGES AND HIGHER, THE SHORT STEM TRACK ROLLER GOES INTO HINGE TUBE
FURTHEST AWAY FROM SECTION.
4
































