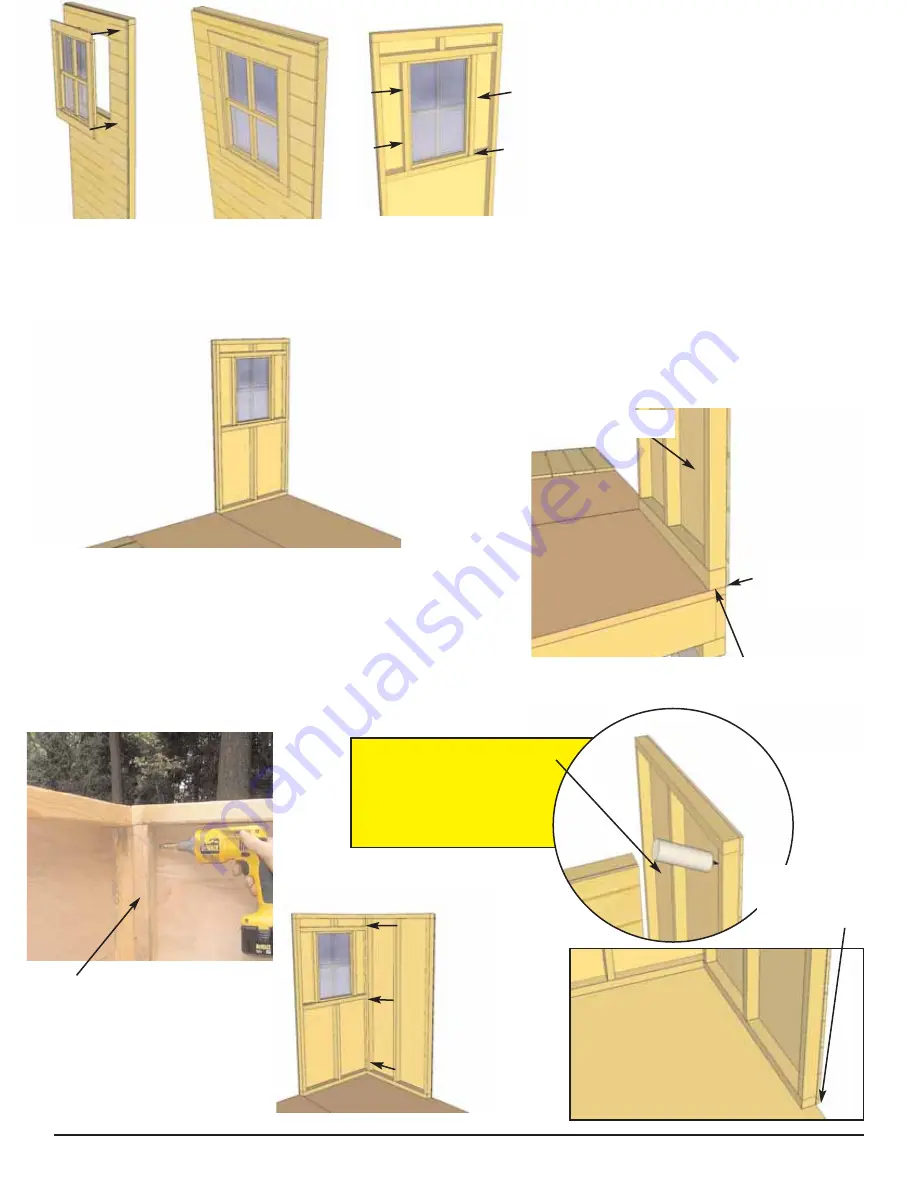
12.
Starting at rear corner, position a
Wall Panel
on top
of plywood floor. Depending on your preference, you may
use a
Solid
or a
Window Wall Panel
in this position. If
using a Solid Wall, make sure panel is facing up.
IMPORTANT:
Make sure all walls are
aligned in their upright position. If they
aren’t, water may leak into your playhouse.
Unsure if panel is facing up or down?
Check siding on Window Wall Panel to
match alignment.
13.
The Side Wall Panels will sit flush at the end of the
Plywood Floor with the front and rear panels sandwiched
between them.
NOTE:
Siding will overhang the floor by approx. 1/2”.
Position Rear Solid Wall on floor in corner and attach
vertical wall studs together with 3 - 2 1/2” screws.
Frame of Wall Panel is flush with outside
of plywood when properly aligned.
Side Wall Panel
Screw at the top, middle and
bottom of 2x3 stud.
Do Not
Attach Walls To Floor Until
Sept 19.
11.
Locate the
Window Inserts
and
place into wall openings. Push so from
the outside, window trim sits flush against
wall siding. On the inside, shim Window
Inserts evenly in cavity. Kits include one
additional shingle for shimming of the
window. When properly positioned, secure
Window Insert to wall framing cavity with
4 - 2” screws. Complete all Windows.
Toll Free 1-888-658-1658 www.outdoorlivingtoday.com [email protected]
Page 6
Siding overhangs
1/2”.
Optional
- Caulking seams
will help prevent moisture
from entering at seam.
Caulking not included
in kit.
Rear
Solid
W
all
2x3 wall framing
flush with outside
of plywood.
vertical wall stud







































