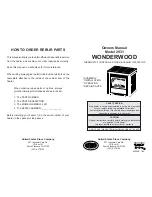
13
Figure 6
3.3.4 Direct Vent Information
The stove must be connected to Simpson Duravent model 4” x 6 5/8” DV-GS vent, Security
Chimneys International (Secure Vent) or Selkirk (Direct-Temp). Install the vent components
according to the manufacturer's instructions. Use a maximum of two 90 degree elbows or four 45
degree elbows. Slope horizontal pipe at least 1/4" (6 mm) rise per foot of horizontal run. Allow 2" (50
mm) clearance to the vent. A vinyl siding standoff must be used when terminating horizontally to vinyl
siding. Refer to the graph for allowable vent configurations.
Note:
If at any time the vent-air intake piping is dismantled, use the vent manufacturer’s
instructions and the sealing instructions for reassembly.
The minimum top horizontal vent system must consist of:
24'' (610 mm) vertical length directly on top of stove, one 90 degree elbow
12" (305 mm) length horizontally
Round support box/wall thimble
Horizontal termination cap 0984 or 0985 (High Wind)
Snorkel kits can be used if needed. (Part #981 - 36" (915 mm) or Part #982 - 14" (355 mm)
The maximum top horizontal vent system consists of:
4' (1219 mm) vertical length directly on top of the stove, one 90 degree elbow
10' (3050 mm) maximum horizontal length
Horizontal termination cap 0984 or 0985 (High Wind)
Snorkel kits can be used if needed. (Part #981 - 36" (915 mm) or Part #982 - 14" (355 mm)
Do not exceed more than 10' (3048 mm) of horizontal length of vent.














































