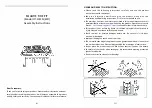
/10
Simpson Duravent Components only
When using Simpson components a
maximum of two 90
o
elbows or
four 45
o
elbows are allowed in the
system (these are in addition to the
45
o
elbow off of the top of the
unit). Horizontal runs must be
upwardly sloped at a minimum of a
1/4" (6mm) rise per foot of
horizontal run.
When configuring the vent system
the following equivalent lengths for
elbows should be used in
conjunction with Figure 3.5.
For elbows in a horizontal plane a
90
o
elbow should be treated as 4
equivalent horizontal feet, and a 45
o
elbow as 2 equivalent horizontal
feet. For elbows in the vertical
plane a 90
o
elbow should be treated
as 2 equivalent
horizontal
feet, and
a 45
o
elbow as 1 equivalent
horizontal
foot. The 45
o
elbow off
the back of the units is not to be included in these calculations.
Figure 3.5 Allowable Vent Lengths
Example 1
The figure below shows an installation in which there is a vertical rise off the back of unit in where two 45
o
elbows have been employed, followed by a 90
o
elbow, a horizontal run, and the vent termination. In this
example the equivalent lengths of the 45
o
elbows would be 1
horizontal
foot each, and the 90
o
elbow would
have an equivalent
horizontal
length of 2 feet. If the design of the system is constrained by the horizontal run,
then Figure 3.6 must be used to determine the
minimum
vertical rise necessary in order for the appliance to
properly function.
In this example, if H
1
were to be 6 feet, then the total equivalent horizontal length would be calculated as
follows:
H
T
= H
1
+ H
Equivalent
= 6 + (2 x 1) + 2
= 10 feet
Referring to Figure 3.6, for a horizontal run of 10 feet, the minimum vertical rise must be 3 ½ feet. Therefore V
1
+V
2
+ V
3
will be need to be a minimum of 3 ½ feet.
Example 2
Содержание Designer DV36
Страница 6: ...0...
Страница 27: ...21 Figure 4 1 Top Louvre Assembly Removal Figure 4 2 Glass Door Removal...
Страница 46: ...40 9 Label Information...
















































