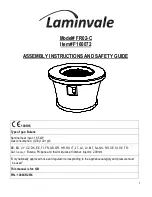
Instruction Manual
1-888-543-6473
1-888-541-6474
13376 Comber Way
Surrey BC V3W 5V9
[email protected]
www.ortechindustries.com
375 Admiral Blvd
Missis
s
auga
,
ON L5T 2N1
Minimum Clearance to Combustibles
INSTALLATION
& ASSEMBLY
Fireplaces
MODEL
LEDFP-
50 | LEDFP-60 | LEDFP-72
WARNING:
When using paint or
Lacquer to finish the
mantel, the paint or
lacquer must be heat
resistant to prevent
discolouration.
Minimum Mantel Clearances
11-13/16"
(300mm)
Recessed to Wall Installation
1.
Select a dry wall to open a hole for fireplace box.
For the size of hole, refer to the FRAMING HOLE SIZE table below:
2.
Fix the three wall anchors in each side of the fireplace box according to the dimensions
shown in Fig. B on the right
3.
Take off the two screws in both sides of the glass panel (see Fig. C)
4.
Have two people take the glass panel out of the fireplace box. Place it to a soft clean place
(also see Fig. D on the right)
5.
Have two people move the fireplace box to the wall hole
6. Installation complete (see Fig. G)
If the appliance is fully recessed into the wall:
•
Use the 6 screws (provided) toe lock the
appliance into the wall with the existing two
side flanges (also see Fig. E)
•
Install the media and re-install the glass front
If partial recess into the wall:
•
Use the four mounting brackets (supplied)
to lock the appliance to the wall (see Fig. F)
•
Using the existing holes on sides of the
appliance for recessing into wall
47" (1194mm)
20-3/4"
(527mm)
Fig. A
47-1/2"
(1206mm)
19-13/16"
(504mm)
11"
(279mm)
2-1/8"
(54mm)
Fig. B
Fig. C
Fig. D
Fig. E
Fig. F
Fig. G

























