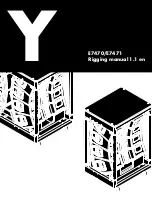
Toll Free 1-888-658-1658 www.outdoorlivingtoday.com [email protected]
Parts Lists:
A. Wall Section
4 - 3 1/2” x 3 1/2” x 92” long Posts
4 - Upper Railing Sections 13”h x 101”long (Getaway = 10”high- wood)
8 - 1 1/2” x 3 1/2” x 54” Top Plates (cut on 45 degree on 1 end)
B. Roof Section
1 - Skybox - 5 1/2” high x 37” x 37”
4 - 1 1/2” x 3 1/2” Corner Rafters with Side Cleats- 58 3/8” long
4 - 1 1/2” x 3 1/2” Center Rafters with Side Cleats - 42” long
8 - 1 1/2” x 3 1/2” Mid Rafters (without Side Cleats) - 42” long
4 - Left Side Roof Sections
4 - Right Side Roof Sections
1 - Bundle of Filler Shingles (16” long & 4 Top Row Trimmed)
32 -Regular Cedar Roof Ridge Caps
4 - 10” long Cedar Roof Ridge Caps with Roofing Paper attached
4- 42” long x 3” wide Flex Flashings for Skylight
4 - 1/2” x 3 1/2” x 36” long Skylight Trims
Assembly Time:
1 Day (does not include site preparation)
Specifications:
Outside Post to Post Dimensions
108” w x 108” w
Inside Post to Post Dimensions
101” w x 101”w
Overall Dimensions with Roof Overhang
120”w x 120”w x 116”h
Overall Weight
750 Lbs
Thank you for purchasing one of our Naramata Spa Shelters.
Please take the time to identify all the parts prior to assembly.
Page 2
9’x9’ NARAMATA HARDWARE SHEET
2 1/2”
Note: screws and nails shown actual size.
1 1/4”
Shingle
Hardware Kit
(Provided)
4”
Square Drive Bit
Simpson Strong
Tie x 4
2”
Wooden Rafter
Corner Block
Washer
4 - Corner Post/Top Plate Cap
(Naramata Only)
8 - Corner Brackets (Black
Aluminum) (Getaway = Wood
Brackets)
1 1/4”



































