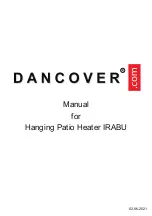
28
Minimum clearances
The AirCom Zentral shall be mounted flush to the wall.
Following minimum clearances must be adhered to:
•
from the right-hand side panel
to install the thermostat knob .......................... 10cm
•
from the left-hand side panel
to remove the rotary knobs.............................. 10cm
•
above the top panel
to hinge open the top panel............................. 13cm
•
The free flow of convection air into, and out of the
appliance must be ensured both at the top, and at
the bottom (recommendation: 10cm) of the appli-
ance.
On-site preparation for installation
Before the appliance is finally installed, the flow and
return pipework from the heating system, the external
air ducts and a suitable earthed socket 230V~ must
be installed.
The appliance itself is always to be mounted using the
wall-mounting strip (Fig.3), which is to be fixed to the
wall with suitable material, dependent on the wall
type.
Flow and return pipework
Suitable heating pipework (DN15) is to be installed for
the flow and return connections to the radiator. The
connection to the radiator (all connections G½“-
internal thread) is made using industry standard fit-
tings/connectors.
Each heating-ventilation system contains a valve-
controlled radiator which is factory-prepared for a
bottom-right connection (50mm) to the heating sys-
tem. The heating pipes come either from behind out of
the wall or from below out of the floor for this type of
connection.
If the heating pipes come sideways out of the wall, the
radiator is to be converted to a right-hand connection
to the heating system as described on page 33.
The position of the heater connections in the appli-
ance is described in Fig.4 and Fig.5. The installation
of the heating pipework flow and return and/or the
installation of the appliance to the already installed
pipework takes place according to the connections
described above.
Ensure that sufficient convection air can enter be-
tween the base of the appliance and the floor!
Mark the position of the air ducts in relation to the flow
and return heating system pipework.
The position of the heating pipes to the connectors on
the radiator is dependent on the dimensions of the
fittings used. Dimension “X” in Fig.4 must be espe-
cially heeded when using angled connectors for a
bottom-right connection!
Always use shut-off connectors with draining valves
as radiator connectors.
Two screw-in fittings (½“ x ¾“ with internal hexagonal
thread) are provided with the heating-ventilation sys-
tem for a flush-sealing lower connection to the valve-
controlled radiator. In order to facilitate the installation,
OLSBERG offers a separate template as an acces-
sory that determines the position of the air ducts
and/or the wall-mounting strip in relation to the lower
edge of the pre-fitted connector fittings on the valve-
controlled radiator (Fig.3).








































