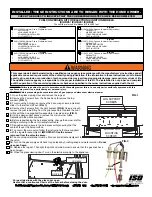
PAGE 4
OBLICA
| SPECIFICATIONS AND PRODUCT GUIDE
3. DIMENSIONS
A
B
C
MODEL
(all measurements in mm)
A
WIDTH
B
DEPTH
C
HEIGHT
GLASS SIZE
75 x 65
872
420
966
778 x 650
60 x 80
644
420
1070
552 x 740
75
856
420
751
748 x 440
TRAD 90
1036
637
955
900 x 804
110
1193
420
692
1108 x 350
110 H
1216
420
892
1108 x 550
TRAD 110
1227
637
1036
1085 x 868
130
1368
420
692
1278 x 350
130 H
1368
420
892
1278 x 550
150
1636
420
692
1528 x 350
150 H
1636
420
892
1528 x 550
170
1813
420
692
1528 x 350
170 H
1813
420
892
1528 x 550
200
2076
420
692
1968 x 350
200 H
2076
420
892
1968 x 550
250
2550
420
692
2444 x 400
250 H
2550
420
892
2444 x 550
Note: Minimum height off of the floor for all front facing Ortal fireplaces is 210mm.
Appliance legs must not be removed.
TRAD 90 and TRAD 110 are supplied without legs andshould be installed on 16mm Villaboard when
installed on a combustable floor.




























