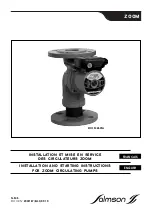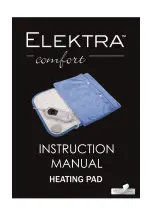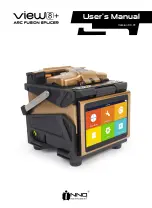
6
15. 12. 21. Document Number 671985
Nuaire | Western Industrial Estate | Caerphilly | CF83 1NA | nuaire.co.uk
MRXBOXAB-ECO2B-AE(-D)
Installation Manual
3.10 Ducting Arrangements - Standard Configuration Unit
3.10.1 Circular Ducting
Air supply
to lounge
in ceilings.
via Air Valve
Extract air
from
kitchen/
bathroom
in ceilings.
via Air Valve
Exhaust air from
kitchen/bathroom to
outside via louvre grille.
Minimum distance as specified
in building regulations.
Intake air
from outside
via louvre grille.
All duct between MVHR
unit and atmosphere to
be insulated*.
*Insulated
supply duct.
Top of ceiling void.
Air supply to
bedrooms
in ceilings.
via Air Valve
MVHR unit.
Nuaire
MVHR-DRAIN
Condensate drain, uninsulated
drain pipe with min 5
o
fall running to SVP.
*Insulated
extract duct.
12
Typical Ducted Arrangement For A Wall Mounted Unit Using Circular Ducting
3.10.2 Rectangular Ducting
Exhaust air from
kitchen/bathroom to
outside via air brick.
Minimum distance as specified
in building regulations.
Intake air
from outside
via air brick.
All duct between MVHR
unit and atmosphere to
be insulated*.
*Insulated
supply duct.
Air supply
to lounge
in ceilings.
Extract
via Air Valve
air from
kitchen/
bathroom
in ceilings.
via Air Valve
Air supply
to bedrooms
in ceilings.
via Air Valve
Top of ceiling void.
MVHR unit.
Nuaire
MVHR-DRAIN
Condensate drain, uninsulated
drain pipe with min 5
o
fall running to SVP.
*Insulated
extract duct.
13
Typical Ducted Arrangement For A Wall Mounted Unit Using Circular Ducting
New
ALSO FROM NUAIRE -
range of thermal ducting,
an all-in-one insulated ducting system
(see installation document 671780)






























