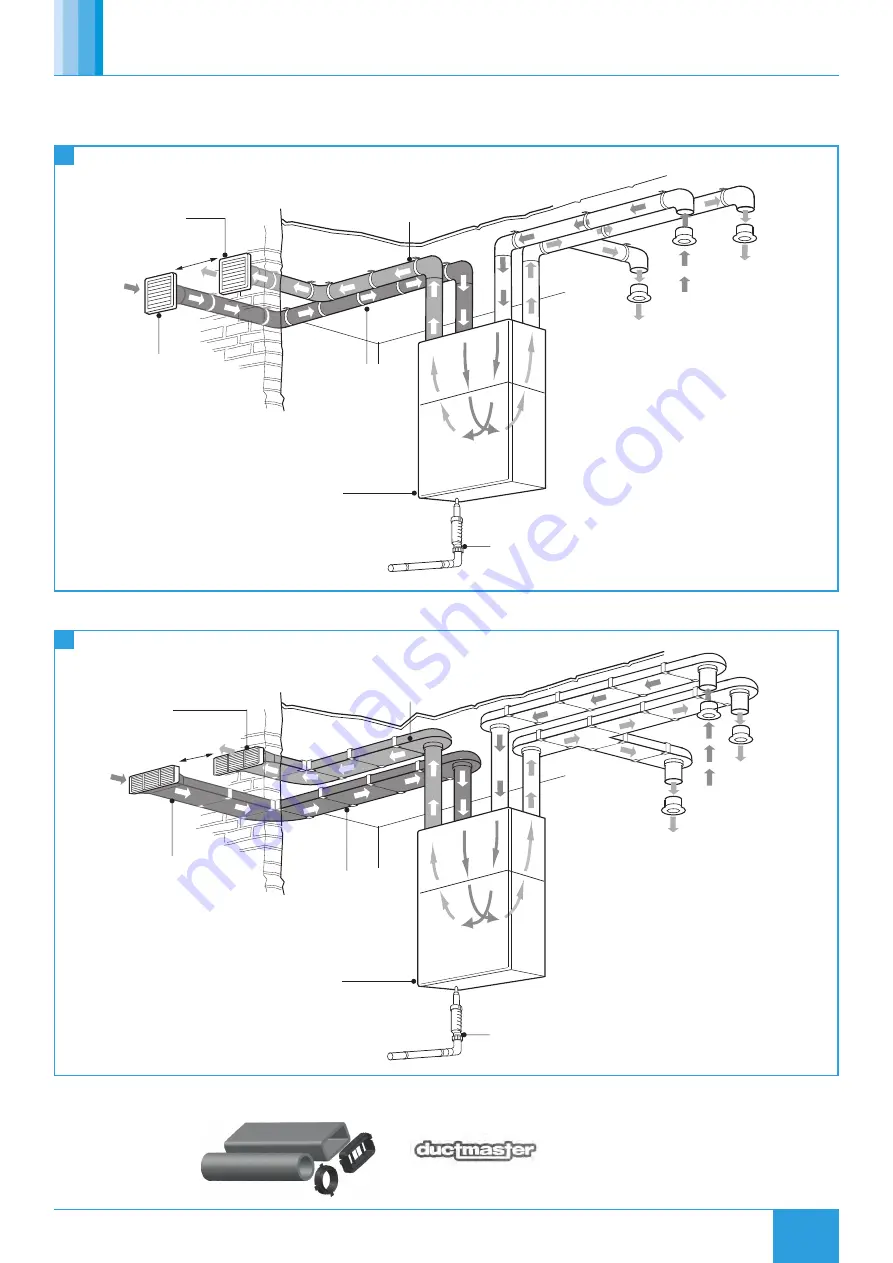
6
07. 09. 21. Document Number 671822
Nuaire | Western Industrial Estate | Caerphilly | CF83 1NA | nuaire.co.uk
MRXBOX(AB)-ECO2-1Z
Installation Manual
3.10 Ducting Arrangements - Standard Configuration Unit
3.10.1 Circular Ducting
Air supply
to lounge
in ceilings.
via Air Valve
Extract air
from
kitchen/
bathroom
in ceilings.
via Air Valve
Exhaust air from
kitchen/bathroom to
outside via louvre grille.
Minimum distance as specified
in building regulations.
Intake air
from outside
via louvre grille.
All duct between MVHR
unit and atmosphere to
be insulated*.
Exhaust air from
kitchen/bathroom to
outside via air brick.
Minimum distance as specified
in building regulations.
Intake air
from outside
via air brick.
All duct between MVHR
unit and atmosphere to
be insulated*.
*Insulated
supply duct.
*Insulated
supply duct.
Air supply
to lounge
in ceilings.
Extract
via Air Valve
air from
kitchen/
bathroom
in ceilings.
via Air Valve
Air supply
to bedrooms
in ceilings.
via Air Valve
Top of ceiling void.
Top of ceiling void.
Air supply to
bedrooms
in ceilings.
via Air Valve
*Insulated
extract duct.
*Insulated
extract duct.
MVHR unit.
Nuaire
MVHR-DRAIN
Condensate drain, uninsulated
drain pipe with min 5
o
fall running to SVP.
MVHR unit.
Nuaire
MVHR-DRAIN
Condensate drain, uninsulated
drain pipe with min 5
o
fall running to SVP.
12
Typical Ducted Arrangement For A Wall Mounted Unit Using Circular Ducting
3.10.2 Rectangular Ducting
Air supply
to lounge
in ceilings.
via Air Valve
Extract air
from
kitchen/
bathroom
in ceilings.
via Air Valve
Exhaust air from
kitchen/bathroom to
outside via louvre grille.
Minimum distance as specified
in building regulations.
Intake air
from outside
via louvre grille.
All duct between MVHR
unit and atmosphere to
be insulated*.
Exhaust air from
kitchen/bathroom to
outside via air brick.
Minimum distance as specified
in building regulations.
Intake air
from outside
via air brick.
All duct between MVHR
unit and atmosphere to
be insulated*.
*Insulated
supply duct.
*Insulated
supply duct.
Air supply
to lounge
in ceilings.
Extract
via Air Valve
air from
kitchen/
bathroom
in ceilings.
via Air Valve
Air supply
to bedrooms
in ceilings.
via Air Valve
Top of ceiling void.
Top of ceiling void.
Air supply to
bedrooms
in ceilings.
via Air Valve
*Insulated
extract duct.
*Insulated
extract duct.
MVHR unit.
Nuaire
MVHR-DRAIN
Condensate drain, uninsulated
drain pipe with min 5
o
fall running to SVP.
MVHR unit.
Nuaire
MVHR-DRAIN
Condensate drain, uninsulated
drain pipe with min 5
o
fall running to SVP.
13
Typical Ducted Arrangement For A Wall Mounted Unit Using Circular Ducting
New
ALSO FROM NUAIRE -
range of thermal ducting,
an all-in-one insulated ducting system
(see installation document 671780)






























