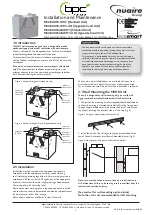
Standard Assessment Procedure 2005 – Appendix Q MVHR Installation Guide
Installation Guide and Checklist
Mechanical Ventilation with Heat Recovery
(Version – 11 February 2011)
The Electric Heating and Ventilation Association have developed this guidance and
checklist document in partnership with the Residential Ventilation Association
(a HEVAC association), BRE and EST.
NOTE: This guide and checklist has been superseded for dwellings assessed under
‘The Building Regulations 2010’, specifically SAP 2009 and Approved Documents L and
F. Completion of this document is therefore only required for dwellings assessed by
SAP 2005.
Customer Details
Customer Name:
Address:
Telephone Number:
Date of Installation:
Name of Lead Contractor:
Design Project Number:
It should be noted that this guidance is not intended to replace product
manufacturer installation instructions; it is a generic addition which defines good
practice. Installers are advised to complete this form for each installation and
keep a copy to provide to Building Control Officers in case requested.














