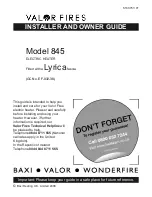
15
Gas Meter
Select a gas meter capable of supplying the entire
btuh demand of all gas appliances in the building.
Gas Connection
• Do not use piping with a diameter smaller than
the inlet diameter of the water heater.
• Gas flex lines are not recommended unless they
are rated for 180,000 btuh.
• Install a gas shutoff valve on the supply line.
• Use only approved gas piping materials.
Follow the instructions from the gas supplier.
Gas Pressure
Size the gas line according to total btuh demand
of the building and length from the meter or
regulator so that the following supply pressures
are available even at maximum demand:
Natural Gas Supply Pressure
Min. 4" WC
Max. 10.5" WC
LP Gas Supply Pressure
Min. 8" WC
Max. 14" WC
8.
Gas Piping
The appliance and its individual shutoff valve must be disconnected from the gas supply piping system
during any pressure testing of that system at test pressures in excess of
1
⁄
2
psig (3.5 kPa).
The Appliance must be isolated from the gas supply piping system by closing its individual manual shutoff
valve during any pressure testing of the gas supply piping system at test pressures equal to or less than
1
⁄
2
psig (3.5 kPa).
The appliance and its gas connections must be leak tested before placing the appliance in operation.
The inlet gas pressure must be within the range specified. This is for the purposes of input adjustment.
In order to choose the proper size for the gas line, consult local codes or the National Fuel Gas Code ANSI
Z223.1.
Natural Gas
Meter
**See next page for the pipe capacity charts.
Noritz Gas Water Heater
(180,000 Btuh)
Clothes Dryer
(35,000 Btuh)
Barbecue
(50,000 Btuh)
Gas Range Stove
(65,000 Btuh)
10'
10'
10'
10'
5'
5'
5'
5'
Gas Fireplace
(25,000 Btuh)
Instructions
1. Size each outlet branch starting from the furthest
using the Btuh required and the length from the
meter.
2. Size each section of the main line using the
length to the furthest outlet and the Btuh
required by everything after that section.
Sample Gas Line
Sample Calculation
Outlet A: 45' (Use 50'), 50,000 Btuh requires 1/2"
Outlet B: 40', 65,000 Btuh requires 1/2"
Section 1: 45' (Use 50'), 115,000 Btuh requires 3/4"
Outlet C: 30', 35,000 Btuh requires 1/2"
Section 2: 45' (Use 50'), 150,000 Btuh requires 3/4"
Outlet D: 25' (Use 30'), 25,000 Btuh requires 1/2"
Section 3: 45' (Use 50'), 175,000 Btuh requires 1"
Outlet E: 25' (Use 30'), 180,000 Btuh requires 3/4"
Section 4: 45' (Use 50'), 355,000 Btuh requires 1-1/4"
Section 3 Section 2
Section 1
Outlet A
Outlet B
Outlet C
Outlet D
Outlet E
5'
5'
Section 4
Measuring Gas Pressure
In order to check the gas supply pressure to the unit, a
tap is provided on the gas inlet. Remove the hex head
philips screw from the tap, and connect a manometer
using a silicon tube.
In order to check the gas manifold pressure, a pair of
taps are provided on the gas valve inside the unit.
The pressure can be checked either by removing the hex
head philips screw and connecting a manometer with a
silicon tube, or by removing the 1/8" NPT screw with an
allen wrench and connecting the appropriate pressure
gauge.
SAR8584C̲015̲025̲E̲J.p65
06.11.13, 10:12 PM
Page 15
Adobe PageMaker 6.5J/PPC













































